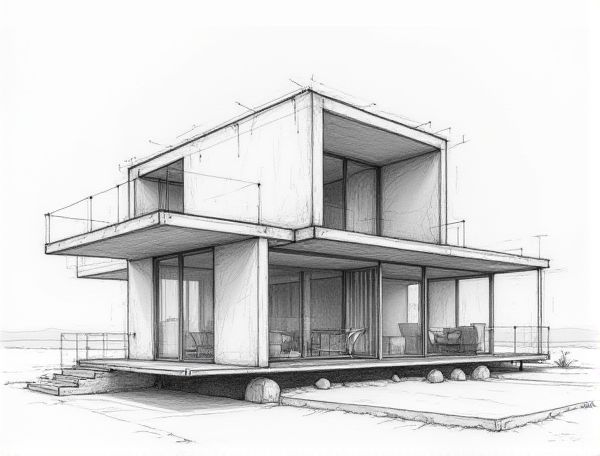
Photo illustration: Deconstructivist home design with non-orthogonal partitions
Deconstructivist home design challenges traditional architectural norms by incorporating non-orthogonal partitions that create dynamic, fragmented spaces, offering your living environment a distinctive and artistic edge. Explore how these innovative layouts transform functionality and aesthetics in our full article.
Introduction to Deconstructivist Home Design
Deconstructivist home design challenges traditional architectural forms by embracing fragmentation, non-linear shapes, and asymmetry to create visually dynamic and unconventional living spaces. This style incorporates irregular geometries and unpredictable structures, fostering a sense of controlled chaos while emphasizing individuality and artistic expression in residential architecture.
Principles of Deconstructivism in Architecture
Deconstructivism in architecture challenges traditional design by creating fragmented, non-linear structures that emphasize complexity and unpredictability. Its principles include asymmetry, distortion, and dynamic forms that break away from conventional harmony and continuity. Your home design can incorporate this avant-garde style to evoke a sense of movement and innovative spatial experiences.
Embracing Non-Orthogonal Partitions in Residential Spaces
Non-orthogonal partitions in residential spaces enhance architectural fluidity, allowing Your home to benefit from unique angles that optimize natural light and improve spatial dynamics. These innovative designs create visually striking interiors that break conventional layouts, fostering a modern and personalized living environment.
Aesthetic Impact of Angular and Irregular Walls
Angular and irregular walls create a dynamic visual interest that enhances the architectural character of a home. These unconventional shapes break the monotony of traditional rectangular rooms, fostering a sense of movement and spatial complexity. Incorporating angled walls with contrasting textures or bold colors amplifies their aesthetic impact, making interiors feel modern and uniquely personalized.
Spatial Dynamics and Flow in Deconstructivist Interiors
Deconstructivist interiors emphasize fragmented spatial dynamics, creating non-linear flow through irregular geometries and unexpected angles that challenge traditional perceptions of room layouts. This design approach enhances experiential movement, encouraging occupants to engage with space dynamically rather than following conventional pathways.
Materials and Finishes for Non-Orthogonal Designs
Selecting innovative materials such as flexible plywood, engineered hardwood, and textured plaster enhances the durability and visual appeal of non-orthogonal home designs. Your choice of finishes like matte, satin, or high-gloss can accentuate unconventional angles and create a unique spatial experience.
Structural Challenges and Engineering Solutions
Structural challenges in home designing often include managing load distribution, foundation stability, and resistance to environmental stresses such as earthquakes or high winds. Engineering solutions incorporate advanced materials like reinforced concrete and steel beams, as well as techniques such as seismic retrofitting and load-bearing wall optimization. Your home's safety and durability depend on integrating these technical strategies to address unique architectural demands effectively.
Lighting Strategies for Complex Home Geometries
Maximizing natural and artificial light in homes with complex geometries enhances spatial perception and energy efficiency through strategic placement of skylights, layered lighting, and adjustable fixtures. Your lighting strategy should incorporate zone-specific luminaires and smart controls to adapt brightness and ambiance to unique architectural features.
Functional Zoning with Asymmetrical Layouts
Functional zoning with asymmetrical layouts enhances your home design by creating distinct areas tailored to specific activities, optimizing space usage without rigid symmetry. This approach promotes a dynamic flow, balancing form and function while allowing personalized customization to meet your lifestyle needs. Leveraging asymmetrical design principles improves both aesthetic appeal and practical efficiency in modern interiors.
Case Studies: Innovative Deconstructivist Homes
Case studies of innovative deconstructivist homes showcase architectural designs characterized by fragmented forms, dynamic angles, and unconventional structures that challenge traditional aesthetics. These homes often incorporate asymmetry, non-linear elements, and a blend of materials to create visually striking, functionally adaptive spaces. Notable examples include Frank Gehry's iconic residences, which emphasize sculptural forms and spatial complexity to enhance modern living environments.
 homedesy.com
homedesy.com