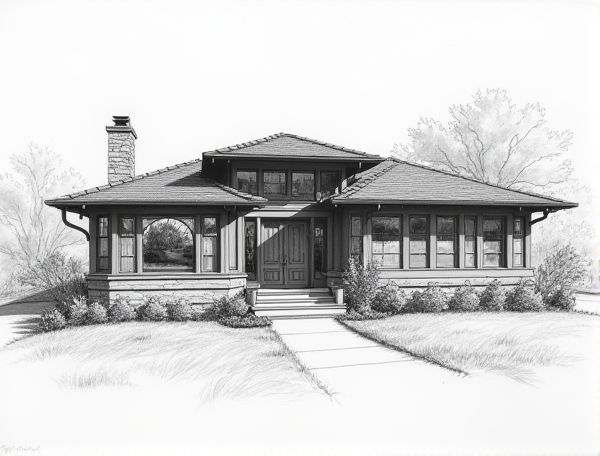
Photo illustration: Prairie School home design with art glass sidelights
Prairie School home design emphasizes horizontal lines, flat or hipped roofs, and integration with the landscape, while art glass sidelights add vibrant, handcrafted detail that enhances natural light around your entryway. Discover more about incorporating these elegant features into your home by reading the full article.
Introduction to Prairie School Home Design
Prairie School home design emphasizes horizontal lines, flat or hipped roofs with broad overhanging eaves, and integration with the natural landscape to create a harmonious living environment. Your home will showcase open floor plans, handcrafted details, and natural materials that reflect the innovative spirit of early 20th-century architecture pioneered by Frank Lloyd Wright.
Key Features of Prairie School Architecture
Prairie School architecture emphasizes low-pitched roofs, overhanging eaves, horizontal lines, and open floor plans designed to blend seamlessly with the natural landscape. Key features include strong integration with the surrounding environment, use of natural materials like wood and stone, and extensive use of windows to maximize natural light and create a connection between indoor and outdoor spaces.
The Role of Natural Light in Prairie School Homes
Natural light in Prairie School homes enhances architectural harmony by emphasizing horizontal lines and open interior spaces through strategically placed bands of windows and skylights. This design maximizes daylight penetration, reducing energy consumption and creating a warm, inviting atmosphere that connects indoor environments with the surrounding landscape. Embracing natural light supports the Prairie School's philosophy of integrating buildings with nature and promoting sustainable living.
Art Glass Sidelights: Definition and History
Art glass sidelights are decorative glass panels installed alongside doors, enhancing both natural light and aesthetic appeal in home design. Originating in the Victorian era, these sidelights often feature intricate stained or leaded glass patterns that reflect craftsmanship and artistry. Their historical use combines functionality with ornamental beauty, making them a timeless element in architectural design.
Influential Architects: Frank Lloyd Wright’s Contributions
Frank Lloyd Wright revolutionized home designing by integrating organic architecture principles that harmonize structures with their natural surroundings, enhancing both aesthetics and functionality. Your living space benefits from his innovative use of open floor plans, natural materials, and expansive windows that invite natural light and create a seamless indoor-outdoor connection.
Materials and Color Palettes in Prairie Designs
Prairie designs emphasize natural materials such as wood, stone, and brick to create seamless harmony with the surrounding landscape, while utilizing earthy color palettes like warm browns, muted greens, and soft tans to enhance the organic feel. Your home's aesthetic will benefit from these carefully chosen elements that highlight simplicity and craftsmanship, promoting a calm and inviting atmosphere.
Integrating Art Glass Sidelights in Modern Prairie Homes
In modern Prairie homes, integrating art glass sidelights enhances natural light while adding a distinctive artistic flair aligned with the architectural style's emphasis on horizontal lines and handcrafted details. Custom-designed glass sidelights featuring geometric patterns or nature-inspired motifs complement the exterior's earthy tones and clean lines, contributing to a seamless indoor-outdoor connection. Your home's entryway can become a captivating focal point that balances functionality with aesthetic sophistication, elevating curb appeal and interior ambiance.
Benefits of Art Glass Sidelights for Home Ambiance
Art glass sidelights enhance home ambiance by allowing natural light to filter through decorative designs, creating vibrant patterns and a warm atmosphere. These sidelights also elevate curb appeal and provide privacy without sacrificing brightness, making entryways inviting and stylish.
Prairie School Home Design: Preservation and Restoration
Prairie School home design emphasizes horizontal lines, flat or hipped roofs with broad overhanging eaves, and integration with the surrounding landscape, showcasing the architectural principles pioneered by Frank Lloyd Wright. Preservation and restoration efforts focus on maintaining original materials such as wood trim, leaded glass windows, and built-in furniture while updating structural elements to meet modern safety standards. Specialized restoration techniques ensure the longevity of unique features like art glass panels and natural stone foundations, preserving the authentic character of these early 20th-century homes.
Tips for Incorporating Prairie Style in Contemporary Living Spaces
Incorporate Prairie style in contemporary living spaces by emphasizing horizontal lines, natural materials such as oak wood and stone, and earth-toned color palettes that reflect the surrounding landscape. Use built-in furniture, leaded glass windows, and open floor plans to enhance the integration of indoor and outdoor environments, embodying the essence of Frank Lloyd Wright's architectural philosophy.
 homedesy.com
homedesy.com