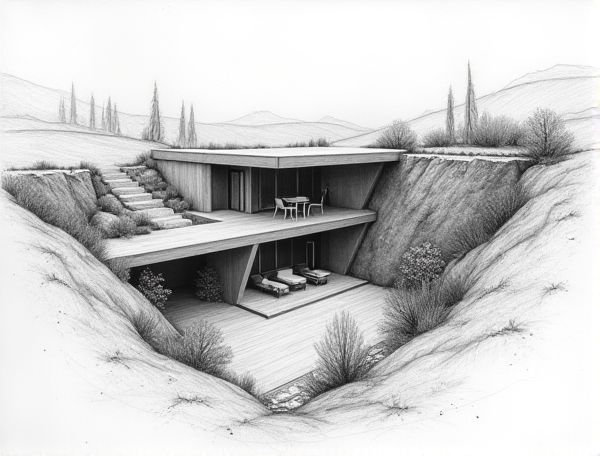
Photo illustration: Underground home design with passive earth berming
Underground home design with passive earth berming leverages natural insulation by using the earth's thermal mass to maintain stable indoor temperatures, reducing energy consumption and enhancing sustainability. Discover how integrating this innovative approach can transform your living space and improve comfort by reading more in the article.
Introduction to Underground Home Design
Underground home design leverages the earth's natural insulation to enhance energy efficiency and maintain consistent indoor temperatures year-round. Incorporating features like earth-sheltered walls and green roofs minimizes environmental impact while maximizing durability and soundproofing. Innovative ventilation and lighting solutions are essential to create comfortable, healthy living spaces beneath the surface.
What Is Passive Earth Berming?
Passive earth berming is a sustainable home design technique that involves burying or partially covering a building's exterior walls with soil to naturally regulate indoor temperature. This method leverages the earth's thermal mass, providing insulation that keeps your home cooler in summer and warmer in winter, reducing energy consumption. Incorporating passive earth berming into your design can enhance energy efficiency and create a comfortable living environment year-round.
Key Benefits of Earth-Bermed Homes
Earth-bermed homes offer superior energy efficiency by utilizing natural insulation from surrounding soil, significantly reducing heating and cooling costs. Their enhanced soundproofing and durability protect your living space from external noise and extreme weather conditions. You benefit from a sustainable, eco-friendly design that blends seamlessly with the natural landscape, promoting a healthier and more comfortable living environment.
Site Selection and Soil Considerations
Choosing the ideal site for your home involves evaluating soil composition and drainage to ensure structural stability and prevent future foundation issues. Proper soil testing and analyzing load-bearing capacity are essential steps that safeguard your investment and enhance long-term durability.
Structural Design Principles for Subterranean Homes
Structural design principles for subterranean homes emphasize soil stability, waterproofing, and load distribution to ensure safety and longevity. Reinforced concrete walls and floors, combined with proper drainage systems, prevent water ingress and structural failure due to earth pressure. Integration of thermal insulation and ventilation strategies enhances energy efficiency and indoor air quality in underground living spaces.
Insulation and Waterproofing Techniques
Effective insulation materials such as spray foam, fiberglass, and rigid foam boards significantly reduce energy loss by maintaining consistent indoor temperatures. Waterproofing techniques including membrane barriers, sealants, and proper drainage systems protect your home's foundation from moisture damage and mold growth. Ensuring expert installation of these elements enhances durability and maximizes the energy efficiency of your living space.
Natural Lighting and Ventilation Strategies
Natural lighting and ventilation strategies enhance your home's energy efficiency and indoor air quality by maximizing daylight penetration and ensuring continuous airflow through strategically placed windows and vents. Incorporating features like skylights, operable windows, and cross-ventilation paths reduces reliance on artificial lighting and mechanical cooling systems.
Energy Efficiency and Sustainability Factors
Incorporating energy-efficient windows, insulation, and solar panels significantly reduces your home's carbon footprint and utility costs. Selecting sustainable materials like bamboo flooring and low-VOC paints enhances indoor air quality while promoting eco-friendly living.
Common Challenges and Solutions in Earth-Bermed Construction
Earth-bermed construction often faces challenges such as moisture control, proper insulation, and structural stability due to soil pressure. You can overcome these issues by implementing advanced waterproofing membranes, using high-performance thermal barriers, and reinforcing walls with durable materials like concrete and steel. Integrating these solutions ensures a durable, energy-efficient, and comfortable living environment within your earth-bermed home.
Inspiring Examples of Modern Underground Homes
Modern underground homes showcase innovative architectural designs that maximize energy efficiency by utilizing natural insulation from the earth. Notable examples include the Earth House in Switzerland, featuring curved walls and green roofs that blend seamlessly with the landscape, and the Arizona Earthship in the United States, which incorporates sustainable materials and solar energy systems for off-grid living. These homes exemplify eco-friendly construction techniques, combining aesthetic appeal with functional sustainability in contemporary residential architecture.
 homedesy.com
homedesy.com