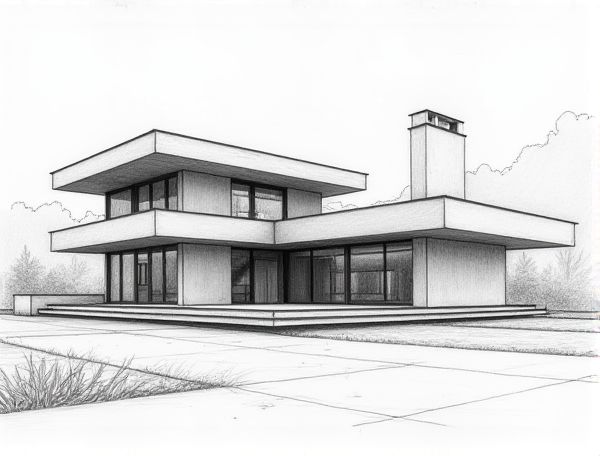
Photo illustration: Bauhaus home design with flat roof parapets
Bauhaus home design emphasizes simplicity and functionality, featuring clean lines and flat roof parapets that create a sleek, modern silhouette. Explore how incorporating these elements can transform your living space by reading more in the article.
Introduction to Bauhaus Home Design
Bauhaus home design emphasizes functionality, simplicity, and clean geometric shapes, integrating art with technology to create efficient living spaces. Characterized by flat roofs, open floor plans, and the use of industrial materials like steel and glass, Bauhaus architecture promotes minimalism and harmony between form and function.
Key Principles of Bauhaus Architecture
Bauhaus architecture emphasizes functionality, simplicity, and the integration of art with technology, promoting clean lines and geometric forms that enhance spatial efficiency. It prioritizes the use of modern materials such as steel, glass, and concrete, which enable open floor plans and abundant natural light. The design philosophy rejects ornamentation, instead focusing on the harmony between form and function to create innovative, practical living spaces.
The Role of Flat Roof Parapets in Bauhaus Homes
Flat roof parapets in Bauhaus homes serve both aesthetic and functional purposes by enhancing the minimalist, geometric design typical of the Bauhaus style. These parapets provide essential protection against water infiltration and help conceal rooftop mechanical systems, maintaining the clean, uninterrupted lines of the facade. Incorporating parapets also improves safety by acting as a barrier on flat roofs and supports efficient drainage management critical to flat roof longevity.
Advantages of Flat Roof Parapets
Flat roof parapets enhance your home's safety by acting as protective barriers that prevent accidental falls. They improve structural integrity by supporting roof materials and reducing wind uplift pressure. Additionally, parapets offer design versatility, allowing you to incorporate aesthetic elements that complement your architectural style while concealing rooftop equipment.
Clean Lines and Geometric Forms
Clean lines and geometric forms create a sleek, modern aesthetic that enhances the visual flow of your home, promoting a sense of order and spaciousness. Emphasizing these design elements allows for versatile, minimalist interiors that complement both contemporary and classic decor styles.
Integration of Function and Aesthetics
Seamlessly blending functionality with aesthetics ensures your home design is both practical and visually appealing. Strategic use of space, lighting, and materials creates an environment that supports daily activities while reflecting your personal style. Prioritizing the integration of ergonomic features with artistic elements elevates comfort and enhances the overall ambiance.
Materials Commonly Used in Bauhaus Homes
Bauhaus homes commonly utilize materials such as steel, glass, and concrete to emphasize functionality and industrial aesthetics. These materials enable clean lines, open floor plans, and a harmonious blend of form and function that define Bauhaus design principles.
Energy Efficiency in Bauhaus Flat Roofs
Bauhaus flat roofs enhance energy efficiency through superior insulation materials like rigid foam boards and reflective coatings that minimize heat transfer and reduce cooling costs. Integrating green roofing systems and solar panels further optimizes thermal regulation and renewable energy generation, aligning with sustainable home design principles.
Modern Interpretations of Bauhaus Flat Roof Parapets
Modern interpretations of Bauhaus flat roof parapets emphasize clean lines, functional forms, and minimalist aesthetics, integrating sustainable materials such as steel and concrete. These designs prioritize seamless transitions between indoor and outdoor spaces, enhancing natural light and ventilation. Innovative construction techniques ensure durability while maintaining the original Bauhaus principles of simplicity and utility.
Tips for Designing a Bauhaus-Inspired Flat Roof Home
Incorporate clean lines, geometric shapes, and functional simplicity to embody the Bauhaus design philosophy in your flat roof home, emphasizing spacious open layouts and minimal ornamentation. Use materials such as steel, glass, and concrete to enhance the industrial aesthetic while ensuring energy efficiency with proper insulation and strategic window placement for natural light.
 homedesy.com
homedesy.com