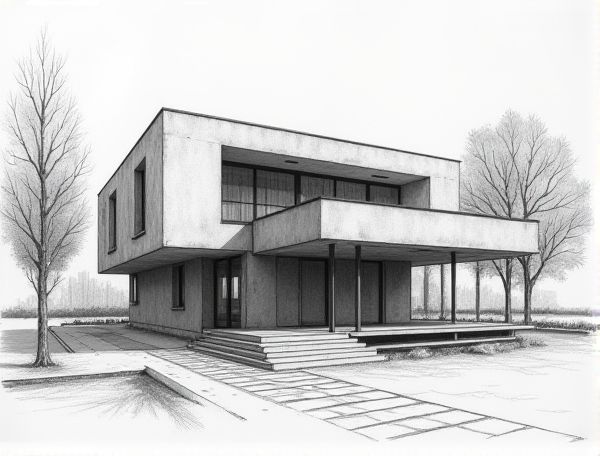
Photo illustration: Brutalist home design with exposed conduits
Brutalist home design emphasizes raw, rugged aesthetics with exposed conduits highlighting the building's structural honesty and industrial charm. Explore the full article to discover how this bold style can transform your space into a striking architectural statement.
What Is Brutalist Home Design?
Brutalist home design emphasizes raw, exposed materials such as concrete, steel, and glass, creating a bold, monolithic aesthetic. Characterized by geometric shapes, minimal ornamentation, and functionality, it highlights structural elements as key visual features. This architectural style celebrates simplicity and utilitarianism, often incorporating open floor plans and large windows to enhance natural light.
Key Elements of Brutalist Interiors
Brutalist interiors emphasize raw materials such as exposed concrete, natural wood, and steel, highlighting their rugged textures and structural forms. Key elements include minimalistic furniture with geometric shapes, large open spaces, and utilitarian lighting that enhance the bold, industrial aesthetic.
The Appeal of Exposed Conduits in Modern Homes
Exposed conduits in modern homes offer a unique industrial aesthetic that combines functionality with visual interest. Your space benefits from easy access to electrical wiring, simplifying maintenance while showcasing architectural design elements. Incorporating exposed conduits enhances the overall appeal by blending practicality with contemporary style.
Material Choices for a Brutalist Aesthetic
Choosing raw concrete, exposed steel, and natural wood enhances the bold, industrial feel central to Brutalist home design. Your selection of textured finishes and unpolished surfaces reinforces the aesthetic's emphasis on honest materials and structural elements. Incorporating these materials creates a striking, minimalist environment that highlights architectural form and functionality.
How to Integrate Exposed Utilities Seamlessly
Exposed utilities in home design can be seamlessly integrated by choosing industrial-style fixtures that complement the overall aesthetic, such as metal pipes painted to match your walls or ceilings. Utilizing creative concealment techniques like custom-built boxings, decorative covers, or open shelving around exposed ducts and wires maintains functionality while enhancing visual appeal. Your strategic placement of lighting and furniture can also divert attention from utilities, creating a cohesive and modern living space.
Lighting Design in Brutalist Spaces
Lighting design in Brutalist spaces emphasizes raw textures and geometric forms, using strategically placed LED strips and industrial fixtures to highlight concrete surfaces and sharp angles. Your lighting choices can enhance the stark beauty and functional minimalism characteristic of Brutalist architecture, creating a dramatic yet inviting atmosphere.
Balancing Raw and Refined in Brutalist Homes
Brutalist homes achieve a striking balance between raw and refined elements by combining exposed concrete and steel structures with sleek, modern furnishings that soften the industrial aesthetic. Integrating natural materials like wood and stone introduces warmth and texture, enhancing the tactile experience while maintaining the architectural integrity. Thoughtful lighting design highlights the rough surfaces and geometric forms, creating a harmonious blend of ruggedness and sophistication.
Color Palettes That Complement Exposed Conduits
Choosing color palettes that complement exposed conduits involves integrating industrial tones such as matte black, charcoal gray, and metallic silver with warm neutrals like beige, taupe, and muted terracotta to balance raw elements with inviting warmth. Accentuating these palettes with pops of vibrant colors like mustard yellow, deep teal, or burnt orange can create dynamic contrasts that highlight the architectural features while maintaining cohesive, contemporary interior design.
Functional Benefits of Open Electrical Pathways
Open electrical pathways enhance your home design by ensuring efficient energy distribution and minimizing power loss, which leads to reliable performance of all electrical appliances. This streamlined wiring layout simplifies maintenance and upgrades, reducing costs and increasing safety throughout your living space.
Inspiring Brutalist Homes with Exposed Infrastructure
Brutalist homes showcase raw concrete, steel beams, and visible ductwork that highlight structural honesty and industrial elegance, creating a bold yet functional living space. Your design can embrace exposed infrastructure to add texture and character, transforming minimalist aesthetics into a striking architectural statement.
 homedesy.com
homedesy.com