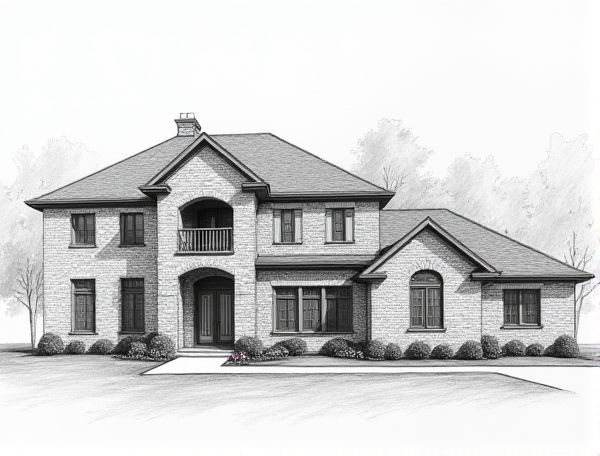
Photo illustration: Colonial home design with Flemish bond brickwork
Colonial home design featuring Flemish bond brickwork showcases a timeless elegance through its distinctive alternating pattern of headers and stretchers, enhancing both strength and aesthetic appeal. Discover how incorporating this classic masonry technique can elevate Your home's historic charm by reading more in the article.
Introduction to Colonial Home Design
Colonial home design features symmetrical facades, evenly spaced shuttered windows, and centered front doors, reflecting 17th- and 18th-century European influence. Common architectural elements include steep gable roofs, brick or wood exteriors, and decorative crown moldings. This style emphasizes classic proportions and timeless elegance, making it a popular choice for traditional residential architecture.
Historical Significance of Flemish Bond Brickwork
Flemish bond brickwork showcases an intricate pattern of alternating headers and stretchers that dates back to the 17th century, symbolizing durability and craftsmanship in historical architecture. This technique was widely used in Georgian and Colonial buildings, reflecting both aesthetic appeal and structural integrity. Incorporating Flemish bond into your home design enhances its historical value while providing a timeless facade.
Key Features of Colonial Architecture
Colonial architecture features symmetrical facades, evenly spaced shuttered windows, and columned entryways that emphasize balance and order. Interior designs often include central chimneys, exposed wooden beams, and hardwood floors, reflecting a blend of functionality and classic elegance.
The Art of Flemish Bond Bricklaying
Mastering the art of Flemish Bond bricklaying adds timeless elegance and structural integrity to your home design. This distinctive pattern alternates headers and stretchers in each course, creating a visually striking and durable facade. Incorporating Flemish Bond enhances your property's aesthetic appeal while maintaining superior strength and weather resistance.
Materials Used in Colonial Brick Homes
Colonial brick homes predominantly feature durable red or brown clay bricks renowned for their thermal mass and weather resistance, alongside wooden elements like oak or pine for structural framing and interior finishes, enhancing both strength and classic aesthetics. Your choice of authentic, high-quality brick materials ensures long-lasting insulation and a timeless, elegant facade characteristic of traditional Colonial architecture.
Exterior Elements Characteristic of Flemish Bond
Flemish bond features an alternating pattern of headers and stretchers within each brick course, creating a visually appealing checkerboard effect on your home's exterior walls. This classic masonry technique enhances structural integrity while offering intricate texture and depth. Using Flemish bond in your exterior design adds historical charm and distinctive architectural character to your facade.
Interior Layouts in Colonial Homes
Interior layouts in colonial homes emphasize symmetry and balanced room arrangements, often featuring a central hallway flanked by equally proportioned rooms. Common elements include formal living and dining areas, a grand staircase, and functional spaces like kitchens placed toward the rear. This layout enhances natural light flow and promotes efficient space utilization while maintaining classic architectural details.
Restoring and Preserving Flemish Bond Brickwork
Restoring and preserving Flemish bond brickwork requires meticulous attention to matching mortar composition and brick type to maintain structural integrity and historical authenticity. You should ensure that any replacement bricks are reclaimed or custom-made to replicate the original texture and color, preventing visual disruption in the pattern. Regular inspection and gentle cleaning methods help protect the brickwork from weathering while retaining its distinctive Flemish bond appearance.
Modern Adaptations of Colonial Home Design
Modern adaptations of colonial home design integrate contemporary materials like steel and glass with traditional symmetrical facades and gable roofs, enhancing both durability and aesthetic appeal. Incorporating open floor plans and energy-efficient windows updates the classic colonial style while maintaining its timeless elegance.
Tips for Creating Authentic Colonial Curb Appeal
Incorporate traditional Colonial elements such as symmetrical facades, shuttered windows, and paneled front doors with decorative crown pediments to enhance authentic curb appeal. Use natural materials like wood and brick in muted, historically accurate color palettes including deep reds, navy blues, and warm whites to maintain period authenticity.
 homedesy.com
homedesy.com