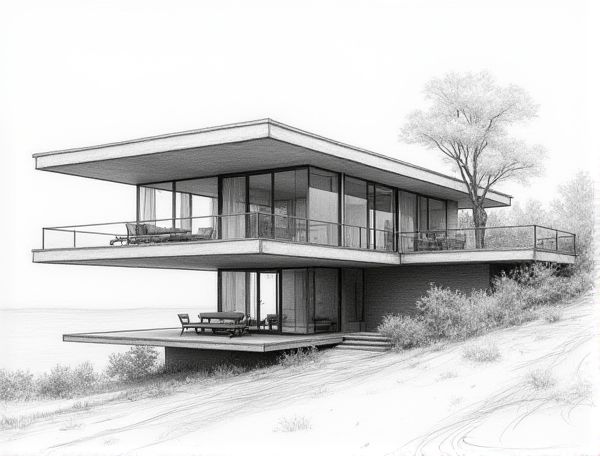
Photo illustration: Contemporary home design with cantilevered living spaces
Cantilevered living spaces in contemporary home design create striking architectural features that maximize open floor plans and enhance natural light, offering both style and functionality tailored to your lifestyle. Explore the article to discover how these innovative design elements can transform your home.
Introduction to Contemporary Home Design
Contemporary home design emphasizes clean lines, open spaces, and a seamless connection between indoor and outdoor environments, often incorporating sustainable materials and energy-efficient technologies. This style balances minimalism with functional elegance, using neutral color palettes, large windows, and innovative lighting to create inviting, adaptable living spaces.
The Rise of Cantilevered Living Spaces
Cantilevered living spaces enhance modern home design by maximizing floor area without increasing the building footprint, creating striking architectural features through extended, unsupported sections. These innovative structures improve natural light flow and outdoor connectivity, elevating both aesthetics and functionality in residential environments.
Key Architectural Principles Behind Cantilevers
Cantilevers in home design rely on principles of structural balance and load distribution, where a beam anchored at one end supports extended overhangs without external bracing. This technique maximizes open space and enhances aesthetic appeal by creating floating elements and seamless indoor-outdoor transitions.
Benefits of Cantilevered Home Designs
Cantilevered home designs maximize usable space by extending upper floors without additional ground support, creating unique architectural features and enhancing natural light flow. These designs also improve views, offer better ventilation, and increase structural strength while minimizing environmental impact on the building site.
Structural Innovations Enabling Cantilevers
Advanced materials such as high-strength steel and reinforced concrete have revolutionized the construction of cantilevered structures in modern home design. Utilizing computer-aided design (CAD) and finite element analysis (FEA) allows engineers to optimize load distribution and ensure structural integrity in overhanging formations. Innovative support systems like post-tensioned slabs and composite beams enable longer spans and open interior spaces without the need for additional columns or load-bearing walls.
Materials Commonly Used in Cantilevered Homes
Cantilevered homes commonly utilize reinforced concrete and steel beams for structural support, ensuring stability while allowing for overhanging sections. Engineered wood products like laminated veneer lumber (LVL) and glue-laminated timber (glulam) are frequently chosen for their strength-to-weight ratio and aesthetic appeal. Exterior cladding materials often include fiber cement siding and weather-resistant composites to protect against environmental elements while maintaining modern design.
Seamless Indoor-Outdoor Transitions
Seamless indoor-outdoor transitions create a harmonious flow that expands living spaces and enhances natural light penetration, making homes feel larger and more inviting. Incorporating sliding glass doors, retractable walls, and consistent flooring materials strengthens visual and physical connections between interior rooms and outdoor areas. Thoughtful landscaping and strategically placed furniture define multifunctional zones that blur boundaries while maintaining comfort and usability.
Sustainability Considerations in Cantilevered Architecture
Sustainability considerations in cantilevered architecture emphasize the use of eco-friendly materials such as recycled steel and sustainably sourced timber to minimize environmental impact while maintaining structural integrity. Your design can incorporate energy-efficient insulation and passive solar techniques to enhance thermal performance and reduce energy consumption.
Notable Examples of Cantilevered Contemporary Homes
Cantilevered contemporary homes like Frank Lloyd Wright's Fallingwater and the Sheats-Goldstein Residence in Los Angeles showcase innovative engineering and striking architectural design that maximizes space and integrates seamlessly with natural surroundings. Your home can achieve a similar blend of bold aesthetics and functional living by incorporating cantilevered structures to create dramatic overhangs and open floor plans.
Future Trends in Cantilevered Living Spaces
Cantilevered living spaces are revolutionizing modern home design by maximizing usable area while creating striking architectural statements. Incorporating sustainable materials and smart technology enhances energy efficiency and comfort within these floating structures. Your home benefits from increased natural light and seamless indoor-outdoor connections, reflecting the future of innovative, space-saving design.
 homedesy.com
homedesy.com