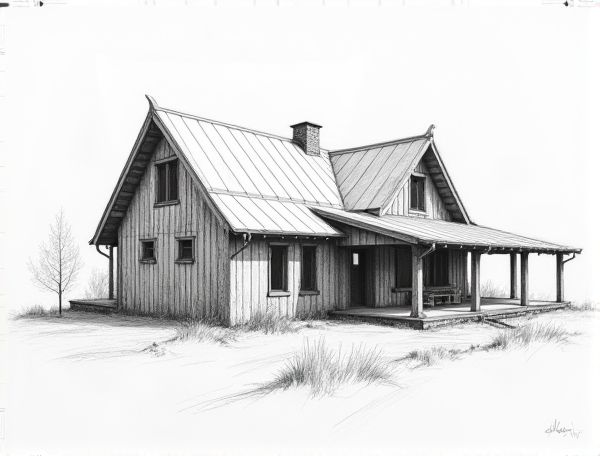
Photo illustration: Farmhouse home design with sawtooth rooflines
Farmhouse home designs with sawtooth rooflines combine rustic charm and modern architectural innovation, creating a visually striking silhouette that enhances natural light and ventilation. Discover how this unique roof style transforms your living space by reading more in the article.
Introduction to Farmhouse Home Design
Farmhouse home design combines rustic charm with modern comfort, featuring natural materials like wood and stone alongside open floor plans that enhance spaciousness and light. Your space will reflect timeless simplicity and warmth, incorporating elements such as exposed beams, large kitchens, and cozy porches that create a welcoming, functional environment.
Defining Sawtooth Rooflines
Sawtooth rooflines feature a series of repeated triangular peaks resembling the teeth of a saw, optimized for maximizing natural light through vertical glass panels on the steeper roof faces. This roof design is commonly used in industrial and modern residential architecture to enhance ventilation and daylighting while maintaining structural efficiency. Incorporating sawtooth rooflines can improve energy efficiency by reducing reliance on artificial lighting and supporting passive solar heating.
Historical Origins of Sawtooth Roofs
Sawtooth roofs originated during the Industrial Revolution, designed to maximize natural light for factories and workshops. Their unique zigzag profile features alternating vertical glass and sloping opaque surfaces, optimizing daylight while reducing glare and heat. Incorporating a sawtooth roof into your home design connects historical industrial innovation with modern energy-efficient aesthetics.
Modern Farmhouse Trends Incorporating Sawtooth Roofs
Modern farmhouse designs increasingly feature sawtooth roofs, combining rustic charm with industrial aesthetics to enhance natural light and ventilation. This architectural trend integrates large windows between roof peaks, optimizing energy efficiency while maintaining the farmhouse's iconic silhouette.
Key Architectural Features of Sawtooth Rooflines
Sawtooth rooflines are characterized by a series of repeated vertical window panes and sloped surfaces, maximizing natural light and ventilation in industrial and modern residential designs. These roofs improve energy efficiency by allowing panoramic daylight penetration while supporting passive solar heating strategies. Prominent in sustainable architecture, sawtooth roofs enhance aesthetic appeal and structural integrity through their distinctive zigzag profile.
Natural Light Benefits of Sawtooth Roofs
Sawtooth roofs maximize natural light by incorporating vertical glass panels that capture sunlight throughout the day, reducing the need for artificial lighting and enhancing energy efficiency. Your home benefits from improved ventilation and a bright, inviting atmosphere that promotes well-being and reduces electricity costs.
Materials and Construction Techniques
Choosing durable materials like engineered hardwood, bamboo, or recycled steel ensures long-lasting structural integrity and sustainable home design. Advanced construction techniques such as modular building and 3D printing accelerate project timelines while reducing waste and enhancing precision. Your home will benefit from these high-quality materials and innovative methods, offering both aesthetic appeal and energy efficiency.
Energy Efficiency in Farmhouse Sawtooth Design
Energy efficiency in farmhouse sawtooth design is achieved through strategic window placement that maximizes natural light and enhances ventilation, reducing reliance on artificial lighting and HVAC systems. Incorporating insulated roofing materials and thermal mass elements maintains stable indoor temperatures, boosting overall energy conservation. Solar panels are often integrated on sloped surfaces, harnessing renewable energy and further decreasing the farmhouse's carbon footprint.
Interior Design Considerations for Sawtooth Ceilings
Sawtooth ceilings enhance natural lighting by maximizing window placement along their angled surfaces, making your interior feel more open and bright. Material choice and color palette are critical, with light hues and textured finishes emphasizing the ceiling's geometric lines and adding depth to your space. Careful attention to acoustic treatments ensures sound quality is maintained despite the ceiling's irregular angles, supporting both aesthetic appeal and functional comfort.
Inspiring Farmhouse Projects with Sawtooth Rooflines
Sawtooth rooflines create an iconic farmhouse aesthetic that blends rustic charm with modern functionality, elevating your home's architectural appeal. These designs maximize natural light through large, vertical windows, enhancing energy efficiency and interior warmth in your farmhouse project.
 homedesy.com
homedesy.com