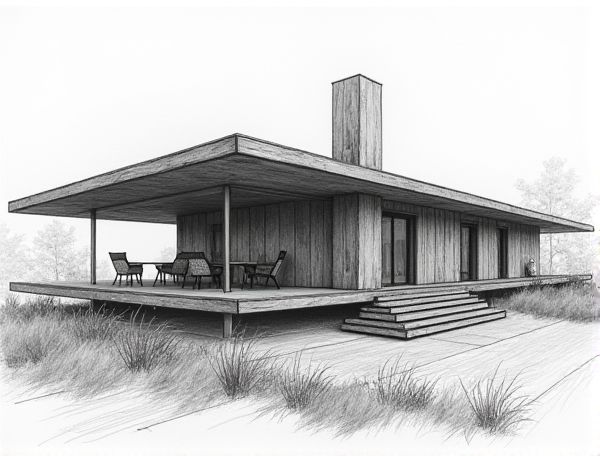
Photo illustration: Industrial home design with exposed cross-laminated timber
Exposed cross-laminated timber adds a sleek, industrial edge to your home design by showcasing natural wood textures paired with steel and concrete elements. Discover how this innovative material enhances both aesthetic appeal and structural strength by reading more in the article.
Introduction to Industrial Home Design
Industrial home design emphasizes raw materials, exposed elements, and a utilitarian aesthetic inspired by old factories and warehouses. Key features include metal fixtures, reclaimed wood, concrete surfaces, and open floor plans that blend functionality with modern urban style.
What Is Cross-Laminated Timber (CLT)?
Cross-Laminated Timber (CLT) is an engineered wood product composed of several layers of lumber boards stacked crosswise and glued together, providing exceptional strength and stability. Its versatility enables use in walls, floors, and roofs, offering sustainable alternatives to traditional concrete and steel in residential construction. CLT's lightweight nature, thermal insulation properties, and carbon sequestration benefits make it increasingly popular in eco-friendly home design.
The Industrial Aesthetic: Key Features
Exposed brick walls, raw metal fixtures, and reclaimed wood elements define the industrial aesthetic, creating a rugged and authentic atmosphere in home design. Open floor plans combined with utilitarian lighting and minimalist furniture emphasize functionality while showcasing the structural components of the space.
Benefits of Exposed Cross-Laminated Timber
Exposed cross-laminated timber enhances your home design by providing exceptional structural strength combined with natural aesthetics, creating warm and inviting interiors. This sustainable material reduces carbon footprint while offering excellent thermal insulation, improving energy efficiency significantly. Its versatility allows for faster construction times and long-term durability, making it an ideal choice for modern, eco-friendly homes.
Integrating CLT with Industrial Elements
Integrating Cross-Laminated Timber (CLT) with industrial elements creates a modern, sustainable home design that blends warmth and structural strength seamlessly. Your space benefits from the natural aesthetic of CLT combined with raw, exposed steel or concrete, enhancing both durability and contemporary appeal.
Structural and Design Flexibility with CLT
Cross-laminated timber (CLT) offers exceptional structural strength and design flexibility by allowing for large spans and varied shapes while maintaining stability and durability. Your home can benefit from faster construction times and customizable layouts, optimizing both aesthetic appeal and functional living spaces.
Sustainability of CLT in Industrial Homes
Cross-laminated timber (CLT) significantly enhances sustainability in industrial home construction by reducing carbon emissions through its renewable, carbon-sequestering properties and enabling faster build times that minimize waste. Its durability and energy efficiency contribute to long-term environmental benefits, making CLT a leading choice for eco-friendly industrial housing projects.
Interior Design Ideas with Exposed Timber
Exposed timber beams add warmth and rustic charm to your interior design, creating a natural focal point that enhances the aesthetic appeal of any room. Incorporating reclaimed wood or polished wood finishes can elevate your space with a blend of contemporary and traditional styles, emphasizing texture and architectural interest.
Case Studies: Successful Industrial CLT Homes
Case studies of successful industrial Cross-Laminated Timber (CLT) homes highlight innovative structural design, sustainability, and rapid construction timelines, showcasing projects like the Brock Commons Tallwood House in Vancouver and T3 Minneapolis, which demonstrate CLT's strength and environmental benefits. These examples underscore the material's potential to reduce carbon footprints while delivering durable, energy-efficient industrial homes with customizable modular components.
Tips for Achieving the Industrial CLT Look
Exposed Cross-Laminated Timber (CLT) panels paired with metal fixtures and concrete floors create a striking industrial aesthetic while maintaining structural warmth. Incorporate minimalist lighting, open ductwork, and neutral color palettes to emphasize the raw, utilitarian essence of industrial design in your CLT home.
 homedesy.com
homedesy.com