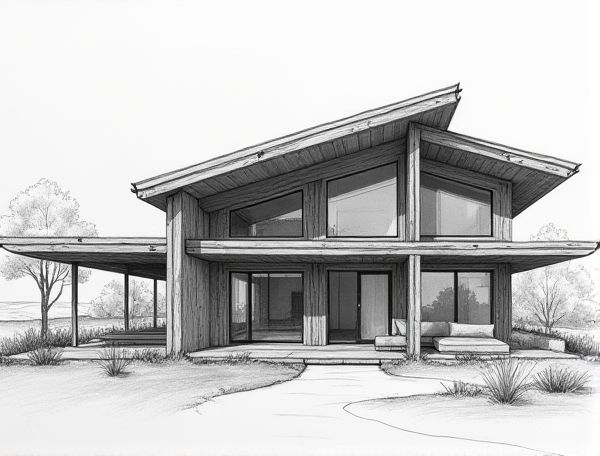
Photo illustration: Industrial home design with exposed cross-laminated timber beams
Exposed cross-laminated timber beams create an authentic industrial home design by blending natural warmth with structural boldness, enhancing both aesthetics and durability. Discover how incorporating these beams can transform your space by reading more in the article.
Introduction to Industrial Home Design
Industrial home design emphasizes exposed materials like brick, metal, and wood, creating a raw and unfinished aesthetic that highlights structural elements. You can incorporate open floor plans, large windows, and minimalist furniture to enhance the spacious and utilitarian feel. This style blends vintage factory-inspired elements with modern comforts, making your home both functional and stylish.
What is Cross-Laminated Timber (CLT)?
Cross-Laminated Timber (CLT) is an engineered wood product consisting of multiple layers of lumber boards stacked crosswise and glued together, providing exceptional strength and stability for structural applications in home design. Its sustainable nature, dimensional accuracy, and ease of prefabrication make CLT an ideal choice for modern residential construction and eco-friendly building projects.
The Appeal of Exposed Timber Beams in Interiors
Exposed timber beams bring natural warmth and architectural character to your interior space, enhancing both rustic charm and modern elegance. Their rich textures and organic patterns create focal points that elevate the overall aesthetic while highlighting craftsmanship and sustainability.
Industrial Aesthetic: Merging Steel and CLT
Industrial aesthetic in home design combines the strength of steel with the warmth of Cross-Laminated Timber (CLT), creating spaces that are both durable and visually striking. Your living environment benefits from the structural integrity of steel framing alongside the sustainable, natural appeal of CLT, offering a modern, eco-friendly design solution.
Sustainability Benefits of Cross-Laminated Timber
Cross-laminated timber (CLT) significantly reduces carbon footprints by sequestering carbon dioxide and requiring less energy-intensive production compared to traditional building materials. Your home benefits from enhanced thermal insulation and reduced reliance on fossil fuels, promoting long-term sustainability and lower energy bills.
Structural Advantages of Exposed CLT Beams
Exposed CLT beams offer exceptional structural advantages, including high strength-to-weight ratios that enhance load-bearing capacity while reducing overall building weight. Their dimensional stability minimizes warping and shrinkage, ensuring long-term durability and structural integrity. You benefit from faster construction times due to prefabrication, which streamlines installation and reduces on-site labor costs.
Design Tips for Showcasing Timber Beams
Exposed timber beams enhance your home's architectural character by adding warmth and rustic charm to any space. To highlight their natural beauty, consider contrasting them with light-colored ceilings and walls, which accentuate the wood's grain and texture. Incorporate complementary materials like stone or metal fixtures to create a balanced and cohesive design that draws attention to the structural elegance of your timber beams.
Lighting Strategies for Timber-Focused Spaces
In timber-focused spaces, incorporating layered lighting with warm, dimmable LED fixtures enhances the natural tones and textures of wood, creating a cozy and inviting ambiance. Your lighting strategy should balance ambient, task, and accent lighting to highlight architectural details while maintaining energy efficiency.
Real-Life Industrial Homes Featuring Exposed CLT
Real-life industrial homes featuring exposed Cross-Laminated Timber (CLT) showcase the material's natural texture and structural strength while promoting sustainability through renewable resources. These designs highlight open floor plans and minimalist aesthetics, integrating raw wood surfaces with steel and concrete elements to maintain an authentic industrial ambiance. Exposing CLT panels not only enhances acoustic insulation but also reduces construction time and environmental impact, making it a preferred choice for modern eco-friendly industrial homes.
Maintenance and Care for Exposed Timber Beams
Exposed timber beams require regular maintenance to preserve their structural integrity and aesthetic appeal. You should inspect the beams for signs of moisture damage, insect infestations, and cracking, applying a protective sealant or wood preservative as needed. Proper ventilation and humidity control in your home can significantly extend the lifespan of your exposed timber beams.
 homedesy.com
homedesy.com