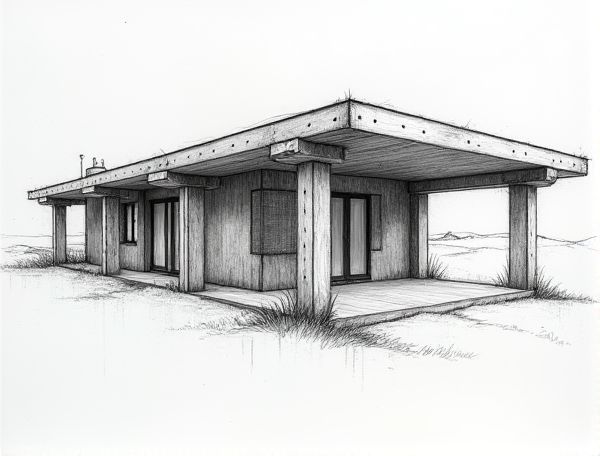
Photo illustration: Industrial home design with exposed riveted I-beam columns
Exposed riveted I-beam columns add a striking industrial edge to your home design, combining raw structural beauty with vintage charm for a bold, urban aesthetic. Discover how to integrate these architectural elements seamlessly into your living space by reading more in the article.
Introduction to Industrial Home Design
Industrial home design emphasizes raw materials like exposed brick, metal beams, and reclaimed wood, creating a minimalist yet functional space. Open floor plans and neutral color palettes enhance the utilitarian aesthetic, while vintage fixtures add character and authenticity. This style blends modern elements with historical industrial influences, offering a unique and edgy living environment.
The Appeal of Exposed I-Beam Columns
Exposed I-beam columns enhance home design by combining structural integrity with industrial elegance, offering a striking visual contrast to softer architectural elements. Their robust steel construction supports open floor plans while adding character and modern sophistication to living spaces.
Understanding Riveted Steel Construction
Riveted steel construction involves joining steel components using metal pins or rivets, creating strong, durable joints essential for structural integrity in home design. This technique ensures enhanced load distribution and resistance to shear stresses, making it ideal for frameworks requiring both strength and aesthetic appeal.
Historical Roots of Industrial Interiors
Industrial interior design draws inspiration from early 20th-century factories and warehouses, featuring exposed brick walls, metal beams, and raw wood finishes that capture an authentic utilitarian aesthetic. This style emphasizes functional materials and an open floor plan reminiscent of industrial revolution-era manufacturing spaces. Modern industrial interiors blend vintage elements with contemporary design, highlighting the historical significance of industrial architecture in urban development.
Integrating I-Beam Columns into Residential Spaces
Integrating I-beam columns into residential spaces enhances structural integrity while offering a modern industrial aesthetic that seamlessly blends with contemporary interior designs. You can maximize open floor plans and create unique focal points by strategically placing these steel beams, providing both functionality and visual appeal.
Balancing Raw Materials and Comfort
Balancing raw materials and comfort in home designing involves selecting natural, sustainable elements that enhance aesthetic appeal while ensuring durability and coziness. Your ideal space integrates eco-friendly materials like reclaimed wood and organic fabrics without compromising on warmth, functionality, and overall living experience.
Color Palettes for Industrial Home Design
Industrial home design thrives on a color palette dominated by neutral tones such as grays, blacks, and whites, complemented by raw textures like exposed brick and concrete. Accents of warm metals like copper, bronze, and matte black enhance the rugged aesthetic while adding depth and contrast. Incorporating earthy hues like deep browns and muted greens softens the stark industrial vibe, creating a balanced and inviting living space.
Lighting Strategies Around Exposed Columns
Lighting strategies around exposed columns enhance architectural features while improving spatial ambiance and functionality. Incorporating recessed LED strip lights or adjustable spotlights highlights the texture and shape of columns, creating visually appealing focal points. Combining uplighting and downlighting techniques provides balanced illumination that accentuates structural elements without causing glare.
Maintenance Tips for Riveted I-Beam Features
Regular inspection of riveted I-beam features prevents structural weaknesses by identifying loose or corroded rivets early. Applying rust-resistant coatings and ensuring proper drainage around the beams significantly extend their lifespan. Tightening or replacing damaged rivets maintains the integrity and safety of the home's framework.
Inspiring Industrial Home Design Examples
Exposed brick walls, metal fixtures, and reclaimed wood furniture shape inspiring industrial home design examples, blending raw textures with modern aesthetics. Open floor plans and large factory-style windows enhance natural light, creating spacious and inviting interiors. Urban lofts and converted warehouses showcase how industrial elements can transform living spaces into stylish, functional homes.
 homedesy.com
homedesy.com