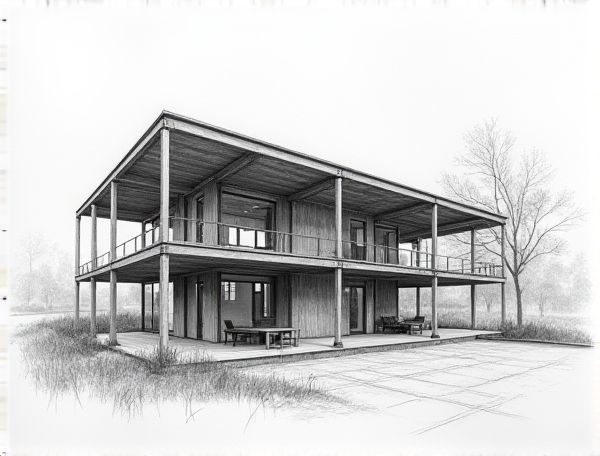
Photo illustration: Industrial home design with exposed steel trusses
Exposed steel trusses create a bold industrial aesthetic that combines structural integrity with raw, architectural beauty, enhancing your home's open and modern atmosphere. Discover how incorporating these elements can transform your space by reading more in the article.
Introduction to Industrial Home Design
Industrial home design showcases raw materials such as exposed brick, metal beams, and concrete floors, creating a modern, urban aesthetic inspired by old factories and warehouses. This style emphasizes open spaces, minimal ornamentation, and utilitarian elements, blending functionality with a rugged charm ideal for contemporary living.
The Appeal of Exposed Steel Trusses
Exposed steel trusses create a striking industrial aesthetic while offering exceptional structural support and flexibility in open-concept home designs. Their durability and minimalist appeal enhance natural light flow, making spaces feel larger and more modern.
Historical Influences on Industrial Interiors
Industrial interiors draw heavily on the historical influences of early 20th-century factories and warehouses, showcasing exposed brick walls, steel beams, and reclaimed wood elements that emphasize raw, utilitarian aesthetics. The integration of vintage machinery, Edison bulb lighting, and distressed metal finishes captures the essence of the Industrial Revolution while promoting a blend of functionality and rugged charm in modern home design.
Key Features of Industrial Home Aesthetics
Exposed brick walls, raw metal fixtures, and reclaimed wood elements define industrial home aesthetics, creating a rugged yet sophisticated atmosphere. High ceilings, open floor plans, and large factory-style windows maximize natural light and enhance the spacious, urban loft feel.
Structural Benefits of Steel Trusses in Homes
Steel trusses provide exceptional structural strength and durability, allowing for longer spans and fewer support columns in home designs. Their resistance to pests, fire, and moisture enhances the overall safety and longevity of residential buildings.
Balancing Warmth and Industrial Elements
Combining warm tones with industrial materials creates a harmonious and inviting home design that balances comfort and edge. Natural wood finishes and soft textiles contrast with exposed steel beams and concrete surfaces to soften the industrial aesthetic. Ambient lighting and warm color palettes enhance the cozy atmosphere while maintaining the raw, modern appeal of industrial elements.
Material Pairings: Wood, Concrete, and Brick
Combining wood, concrete, and brick in home design creates a dynamic balance of warmth, durability, and texture, enhancing both aesthetics and structural integrity. Your choice of natural wood tones paired with raw concrete and classic brick elements delivers a timeless, modern industrial look that adapts seamlessly to various interior styles.
Lighting Strategies for Exposed Steel Framework
Exposed steel framework enhances modern home designs through strategic lighting that highlights its architectural strength and industrial aesthetic. Your lighting plan should incorporate adjustable LED spotlights and linear fixtures to emphasize structural lines while creating dynamic shadows that add depth and warmth to the living space.
Furnishing Tips for Industrial Homes
In industrial home design, prioritize raw materials like exposed brick, metal, and reclaimed wood for authentic texture and character. Incorporate functional, minimalist furniture with neutral tones and vintage accents to enhance the urban, utilitarian aesthetic.
Maintenance and Longevity of Steel Trusses
Steel trusses offer exceptional durability and require minimal maintenance, ensuring your home structure remains strong and reliable for decades. Regular inspections and protective coatings prevent rust, extending the longevity and preserving the aesthetic integrity of your steel framework.
 homedesy.com
homedesy.com