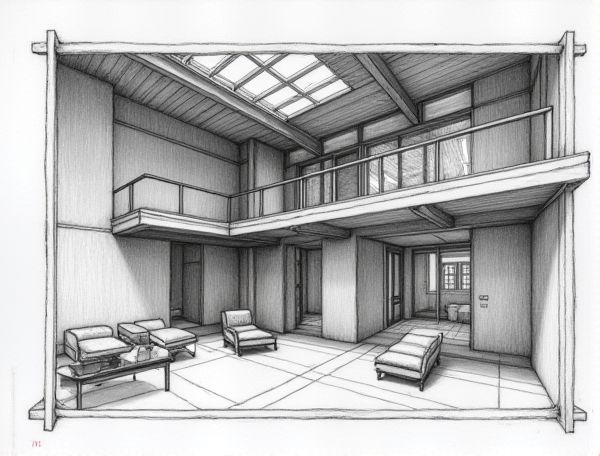
Photo illustration: Industrial loft home design with Crittall-style interior partitions
Industrial loft home design thrives on the bold aesthetics of Crittall-style interior partitions, which feature sleek, black-framed glass panels that enhance natural light and create an open, airy atmosphere while defining separate living spaces. Explore how incorporating these iconic partitions can elevate your home's style and functionality by reading more in the article.
Embracing Industrial Loft Home Design
Exposed brick walls, metal beams, and open floor plans define the industrial loft home design, creating a bold, urban aesthetic that maximizes space and natural light. Your living space benefits from raw materials and minimalist decor that emphasize functionality and modernity, perfect for a stylish, contemporary lifestyle.
The Allure of Crittall-Style Interior Partitions
Crittall-style interior partitions, characterized by their slender steel frames and expansive glass panels, create a striking balance between industrial elegance and modern minimalism, enhancing natural light flow throughout the home. These partitions not only define spaces without sacrificing openness but also add a timeless, architectural appeal that complements diverse design aesthetics from contemporary lofts to classic interiors.
Key Elements of Industrial Loft Aesthetics
Exposed brick walls, open floor plans, and metal fixtures form the foundation of industrial loft aesthetics, highlighting raw materials and architectural details. Your space benefits from minimalistic furniture, neutral color palettes, and large factory-style windows that maximize natural light and enhance the urban vibe.
Maximizing Natural Light with Glass Partitions
Glass partitions enhance your home design by maximizing natural light flow, creating brighter and more spacious interiors. These transparent dividers allow sunlight to penetrate deeper into rooms, reducing the need for artificial lighting and promoting energy efficiency.
Open-Plan Living: Benefits and Layout Ideas
Open-plan living enhances spatial flow by merging kitchen, dining, and living areas into a cohesive environment that maximizes natural light and encourages social interaction. Incorporating multi-functional furniture and zoning techniques like rugs or lighting helps define distinct areas without compromising openness. This layout optimizes square footage, improves air circulation, and supports modern, flexible lifestyles.
Choosing the Right Materials for an Urban Look
Selecting durable, sleek materials such as steel, glass, and concrete enhances your urban home's modern aesthetic while ensuring longevity and low maintenance. Incorporate textured finishes like exposed brick or polished wood to add depth and warmth, achieving a sophisticated balance between industrial edge and comfortable living.
Harmonizing Steel Frames with Soft Furnishings
Steel frames provide a sleek, modern foundation that contrasts beautifully with the warmth and texture of soft furnishings, creating a balanced and inviting atmosphere. Integrating plush cushions, throws, and rugs in complementary colors enhances the structural elegance of steel elements while adding comfort and personality to your space. Your home design achieves a harmonious blend of industrial strength and cozy appeal by carefully selecting fabrics and finishes that complement the steel frame's finish and color.
Space Zoning Without Losing Openness
Space zoning creates distinct functional areas in your home while maintaining a sense of openness by using furniture, rugs, or lighting to define zones without building walls. This approach maximizes natural light and airflow, enhancing comfort and aesthetic appeal.
Color Palettes for Industrial Loft Interiors
Industrial loft interiors thrive on a balanced color palette combining raw neutrals like charcoal gray, exposed brick reds, and weathered browns to enhance the space's rugged aesthetic. Incorporating muted metallics such as steel blue or iron black adds depth and complements the industrial materials typically used, like metal and wood. Your selection of these color tones can transform the loft into a cohesive and stylish environment that reflects an urban, modern vibe.
Inspiring Examples of Crittall-Style Partition Use
Crittall-style partitions transform interiors with their sleek, black-framed steel design, creating defined spaces while maintaining openness and natural light flow. Popular in modern lofts and chic studios, these partitions blend industrial charm with contemporary elegance, offering versatile functionality from room dividers to stylish office enclosures.
 homedesy.com
homedesy.com