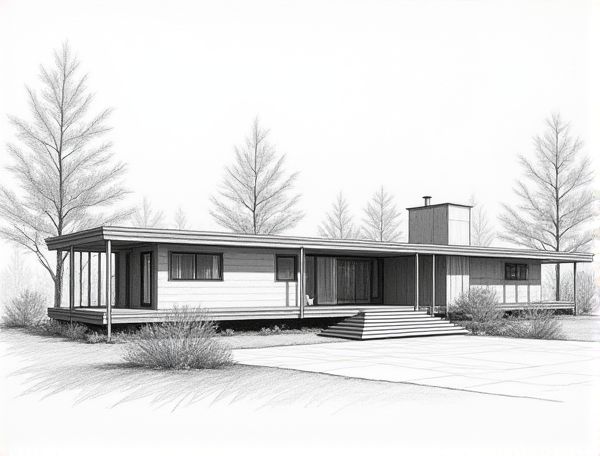
Photo illustration: Mid-century modern home design with passive solar orientation
Mid-century modern home design emphasizes clean lines and minimalism, while integrating passive solar orientation to maximize natural light and energy efficiency throughout Your living space. Discover how this harmonious blend of aesthetics and sustainability can transform Your home by reading more in the article.
Introduction to Mid-Century Modern Home Design
Mid-Century Modern home design emphasizes clean lines, organic curves, and a seamless integration of indoor and outdoor spaces. Your living environment benefits from functional, minimalist aesthetics combined with timeless materials like wood, glass, and metal to create a warm, inviting atmosphere.
Principles of Passive Solar Orientation
Passive solar orientation maximizes natural heating and cooling by positioning windows and walls to capture sunlight during winter and minimize heat gain in summer. South-facing windows with proper shading devices, such as overhangs or deciduous trees, optimize solar energy intake while reducing glare and overheating. Incorporating thermal mass materials like concrete or stone stores excess heat and releases it slowly, maintaining indoor temperature stability throughout the day.
Integrating Mid-Century Aesthetics with Sustainable Living
Mid-century aesthetics emphasize clean lines, organic shapes, and natural materials that seamlessly complement sustainable living principles. Incorporating reclaimed wood, energy-efficient windows, and eco-friendly insulation enhances both the timeless style and your home's environmental performance. This integration creates a harmonious space where vintage design meets modern green technology for optimal comfort and reduced carbon footprint.
Key Architectural Features of Mid-Century Modern Homes
Mid-Century Modern homes are characterized by flat planes, large glass windows, and open floor plans that emphasize a seamless connection between indoor and outdoor spaces. Distinctive key architectural features include minimalist lines, integration with nature through expansive sliding doors, and the use of natural materials such as wood and stone to enhance warmth and texture.
Site Planning for Optimal Solar Gain
Site planning for optimal solar gain involves analyzing the sun's path to maximize natural light and heat within the home. Positioning windows and living spaces toward the south or equator-facing side enhances passive solar heating, reducing energy consumption. Incorporating shading devices and deciduous trees helps control temperature during summer while allowing sunlight in winter.
Window Placement and Glazing Strategies
Strategic window placement maximizes natural light penetration and enhances energy efficiency by optimizing solar heat gain and reducing glare. Your glazing choices, such as low-emissivity coatings and double-pane construction, improve thermal insulation and contribute to a comfortable indoor environment year-round.
Materials Selection for Thermal Efficiency
Choosing materials with high thermal mass such as concrete, brick, and stone enhances thermal efficiency by absorbing and slowly releasing heat, reducing indoor temperature fluctuations. Incorporating insulation materials like spray foam, cellulose, or mineral wool minimizes heat transfer, thereby maintaining consistent indoor climate and lowering energy consumption.
Energy-Efficient Landscaping and Outdoor Spaces
Energy-efficient landscaping integrates native plants, shade trees, and strategically placed shrubs to reduce cooling costs and enhance outdoor comfort. Incorporating permeable pavements and rain gardens improves water management while minimizing heat islands, promoting sustainable and eco-friendly outdoor spaces.
Case Studies: Successful Passive Solar Mid-Century Homes
Case studies of successful passive solar mid-century homes reveal innovative use of large south-facing windows and thermal mass materials that optimize natural light and heat retention. These designs leverage strategic orientation, overhangs, and insulation to reduce energy consumption significantly while maintaining aesthetic integrity. Your home can benefit from these proven techniques by incorporating similar passive solar principles that enhance comfort and sustainability.
Tips for Renovating Existing Homes with Passive Solar Design
Incorporate south-facing windows with proper shading techniques to maximize natural heat gain in winter and minimize overheating in summer. You can enhance energy efficiency by adding thermal mass materials like concrete or brick inside your home to absorb and slowly release solar heat.
 homedesy.com
homedesy.com