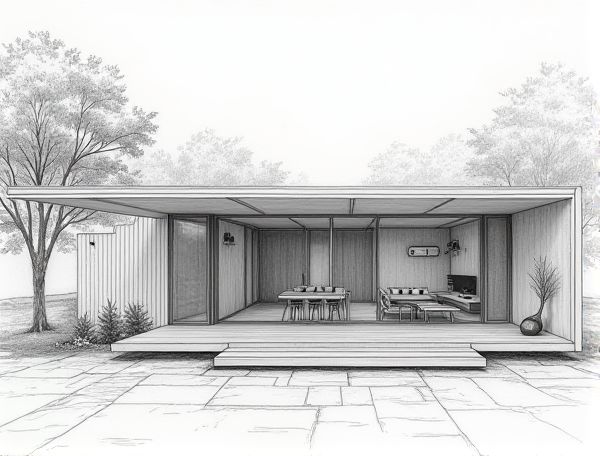
Photo illustration: Mid-century modern home design with sunken living rooms
Mid-century modern home design with sunken living rooms creates a striking architectural feature that enhances spatial flow and adds a cozy, intimate atmosphere to your living space. Discover how incorporating this timeless design element can transform your home by reading more in the article.
Introduction to Mid-Century Modern Home Design
Mid-century modern home design emphasizes clean lines, organic shapes, and a seamless integration with nature, reflecting the architectural trends of the 1940s to 1960s. Iconic features include large glass windows, open floor plans, and minimal ornamentation, fostering a sense of openness and functionality. This style combines form and function to create timeless, elegant spaces that harmonize indoor and outdoor living.
The Origins of Sunken Living Rooms
Sunken living rooms originated in mid-20th century architecture, popularized by designers seeking to create intimate, multi-level spaces that visually and physically separate social areas without walls. This design trend enhances spatial flow and adds depth to home interiors, often incorporating sunken seating to promote relaxation and conversation.
Key Characteristics of Mid-Century Modern Interiors
Mid-century modern interiors prioritize clean lines, organic forms, and a seamless flow between indoor and outdoor spaces, often featuring large windows and open floor plans. The use of natural materials such as wood, leather, and metal combined with neutral tones and bold accent colors creates a balanced and timeless aesthetic. Functional furniture with minimalist silhouettes and iconic designs like Eames chairs enhances both comfort and style in these thoughtfully crafted living environments.
Benefits of Incorporating a Sunken Living Room
Incorporating a sunken living room enhances spatial definition and creates a cozy, intimate atmosphere that encourages relaxation and conversation. Your home benefits from improved aesthetics and functional zoning, making it an ideal focal point for both everyday living and entertaining guests.
Iconic Examples of Sunken Living Rooms in Mid-Century Homes
Sunken living rooms in mid-century homes, such as those designed by Frank Lloyd Wright in the 1950s, create a cozy, intimate atmosphere by lowering the floor level to define the space uniquely. You can enhance your home's architectural appeal by incorporating these iconic designs, emphasizing clean lines, natural materials, and open floor plans that highlight functionality and style.
Architectural Elements That Enhance Sunken Spaces
Sunken spaces become striking focal points through the integration of architectural elements such as layered flooring, recessed lighting, and built-in seating that accentuate depth and create cozy, inviting areas. Your design can incorporate multiple materials like wood, stone, or metal to add texture and differentiation, emphasizing the transition between levels. Thoughtful placement of large windows or skylights ensures ample natural light, enhancing the openness and ambiance of sunken living areas.
Flooring, Lighting, and Furniture for Sunken Living Areas
Sunken living areas benefit from layered flooring such as plush carpets or textured rugs that define the lowered space while enhancing comfort and style. Your lighting choices should include recessed or track lighting paired with statement fixtures to create depth and highlight architectural details, while low-profile, modular furniture maintains openness and easy flow within the unique layout.
Color Palettes and Materials in Mid-Century Sunken Rooms
Mid-century sunken rooms often feature warm earth tones and muted shades like olive green, mustard yellow, and burnt orange to complement natural wood and stone materials, creating an inviting, cohesive space. Incorporating textured finishes such as exposed brick, wood paneling, and terrazzo flooring enhances the retro aesthetic while providing depth and tactile contrast in these distinctive architectural settings.
Tips for Renovating or Designing Sunken Living Rooms
Incorporate layered lighting and varying floor textures to accentuate depth and create warmth in sunken living rooms. Utilize open layouts and built-in seating to maximize space efficiency and maintain a cohesive flow with adjacent areas.
Modern Interpretations of Sunken Living Spaces
Sunken living spaces redefine modern home design by creating intimate, cozy areas within open floor plans. These architectural elements enhance spatial dynamics, promoting seamless transitions between social zones while adding visual depth and interest. Incorporating minimalist furniture and neutral color palettes further emphasizes the contemporary aesthetic of sunken rooms.
 homedesy.com
homedesy.com