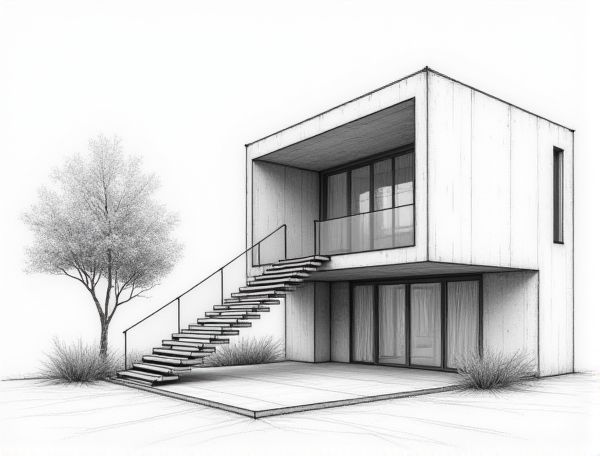
Photo illustration: Minimalist home design with floating glass staircases
Minimalist home design with floating glass staircases creates a sleek, open atmosphere that maximizes natural light and space, making your living area feel airy and modern. Discover how incorporating this elegant architectural feature can transform your home by reading more in the article.
Introduction to Minimalist Home Design
Minimalist home design emphasizes simplicity, clean lines, and functional spaces by reducing clutter and focusing on essential elements that enhance your living environment. This design philosophy promotes tranquility and efficiency, using neutral color palettes and open layouts to create a serene, organized atmosphere.
The Appeal of Floating Glass Staircases
Floating glass staircases create a visually stunning centerpiece by combining transparency and modern design, allowing natural light to flow seamlessly throughout the space. Their sleek glass treads and minimalistic supports enhance the sense of openness, making rooms appear larger and more inviting. This innovative design not only elevates aesthetic appeal but also integrates safety features such as tempered glass and non-slip surfaces for practical elegance.
Key Principles of Minimalist Interiors
Minimalist interiors emphasize simplicity, clean lines, and a monochromatic palette to create a clutter-free and functional living space. Prioritizing natural light, open spaces, and selective furniture pieces enhances a sense of calm and sophistication in home design.
Integrating Glass Staircases into Minimalist Spaces
Glass staircases enhance minimalist spaces by creating an open, airy ambiance that maximizes natural light and visual flow. Their sleek, transparent design blends seamlessly with clean lines and uncluttered decor, elevating your home's modern aesthetic. Incorporating tempered or laminated glass ensures durability and safety while maintaining a sophisticated, minimalist appeal.
Material Selection for Floating Glass Stairs
Tempered glass, known for its strength and safety, is the preferred material for floating glass stairs, ensuring durability and resistance to impact. Laminated glass layers enhance structural integrity while providing slip-resistant coatings to improve stair safety without compromising transparency.
Safety Considerations for Glass Staircases
Glass staircases require tempered or laminated safety glass to prevent serious injuries from accidental impacts or falls. You should also ensure slip-resistant coatings and secure handrails are installed to enhance stability and minimize accident risks.
Lighting Techniques to Enhance Transparency
Strategic use of natural and artificial lighting techniques significantly enhances transparency in home design by highlighting architectural features and creating open, airy spaces. Incorporating large windows, glass partitions, and reflective surfaces maximizes light flow, making interiors appear spacious and inviting. Your home benefits from layered lighting schemes such as ambient, task, and accent lighting to emphasize depth and clarity throughout each room.
Space Optimization with Floating Stairs
Floating stairs maximize your home's spatial efficiency by eliminating bulky supports and open risers, allowing natural light to flow freely and creating an airy, modern aesthetic. Utilizing minimal structural elements, these stairs enhance vertical space while maintaining a sleek design tailored to optimize functionality in compact living areas.
Maintenance and Durability of Glass Fixtures
Tempered glass fixtures offer exceptional durability and resistance to impact, making them ideal for high-traffic areas in home design where longevity is crucial. Regular cleaning with non-abrasive solutions preserves clarity and prevents surface damage, ensuring maintenance efficiency and sustained aesthetic appeal.
Inspiring Examples of Minimalist Homes with Glass Staircases
Minimalist homes featuring glass staircases showcase sleek transparency and modern elegance, enhancing natural light flow and creating an airy ambiance. These designs emphasize clean lines and open spaces, using glass balustrades and treads to blur boundaries between floors while maintaining safety and functionality.
 homedesy.com
homedesy.com