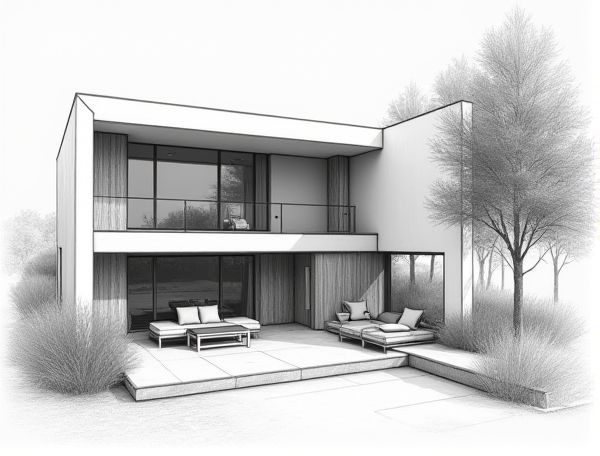
Photo illustration: Minimalist home design with recessed shadow gap detailing
Minimalist home design with recessed shadow gap detailing creates sleek, clean lines that enhance architectural depth while maintaining an uncluttered aesthetic. Discover how this subtle yet impactful technique can transform your living space by reading more in the article.
Introduction to Minimalist Home Design
Minimalist home design emphasizes simplicity, clean lines, and a clutter-free environment, using neutral color palettes and functional furniture to create a sense of spaciousness and tranquility. This design approach prioritizes natural light, open floor plans, and quality materials, enhancing both aesthetic appeal and practical living efficiency.
Defining Recessed Shadow Gap Detailing
Recessed shadow gap detailing in home design creates a sleek, modern aesthetic by incorporating narrow, uniform channels between walls, ceilings, or cabinetry and adjoining surfaces. This technique enhances visual depth and crispness while concealing joint imperfections or transition elements. Proper measurement and installation ensure consistent light shadows, emphasizing clean lines and architectural precision.
Key Principles of Minimalist Aesthetics
Minimalist aesthetics in home design emphasizes clean lines, open spaces, and functional furniture that reduces visual clutter and promotes tranquility. Your space benefits from a neutral color palette, natural light, and quality materials that create harmony and simplicity without sacrificing comfort.
Benefits of Shadow Gap Detailing in Minimalism
Shadow gap detailing enhances minimalism by creating clean, uninterrupted lines that emphasize simplicity and space. This technique hides joints and imperfections, providing a polished, seamless look that elevates your home's aesthetic. Incorporating shadow gaps also increases the perception of depth and dimension without adding visual clutter.
Popular Applications: Walls, Ceilings, and Floors
Durable and versatile materials like ceramic tiles, luxury vinyl planks, and gypsum boards dominate popular applications for walls, ceilings, and floors in modern home design, offering aesthetic appeal and functional benefits such as moisture resistance and sound insulation. Innovative finishes including textured wallpapers, suspended ceiling systems, and engineered hardwood flooring further enhance interior spaces by combining style with durability and ease of maintenance.
Material Selection for Seamless Integration
Choosing high-quality materials like natural wood, engineered stone, and eco-friendly composites ensures a seamless integration in your home design, enhancing both durability and aesthetic appeal. Textures and finishes should complement existing architectural elements to create a cohesive and harmonious look throughout the space. Prioritizing materials that optimize light reflection and thermal insulation contributes to comfort and seamless visual flow in your home.
Installation Process and Professional Tips
Ensure Your home design project runs smoothly by carefully following the installation process, including precise measurements and correct placement of fixtures. Professional tips recommend scheduling a site assessment prior to installation to identify potential challenges and optimize space utilization. You can enhance the overall aesthetic and functionality by selecting qualified installers who adhere to manufacturer guidelines and industry standards.
Lighting Strategies with Shadow Gaps
Lighting strategies with shadow gaps create a sleek, modern aesthetic by integrating recessed LED strips into ceiling or wall junctions, enhancing spatial depth and ambiance. These shadow gaps utilize indirect lighting to minimize glare and highlight architectural features, providing a balanced interplay of light and shadows that accentuates texture and dimension in interior design.
Maintenance and Longevity Considerations
Selecting durable materials and implementing regular upkeep routines significantly extend your home's lifespan and reduce long-term repair costs. Prioritizing energy-efficient systems and weather-resistant features enhances both maintenance ease and overall structural longevity.
Inspiring Minimalist Homes Featuring Shadow Gaps
Shadow gaps create a sleek, modern aesthetic by seamlessly integrating walls, ceilings, and floors in minimalist home designs. These subtle recesses enhance spatial perception, allowing Your interiors to feel open and uncluttered while highlighting clean lines and geometric shapes. Incorporating shadow gaps elevates the ambiance with refined simplicity, emphasizing light and shadow interplay for a truly inspiring living space.
 homedesy.com
homedesy.com