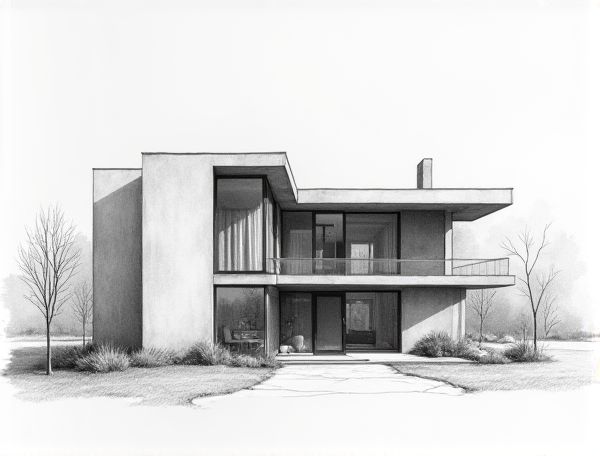
Photo illustration: Minimalist home design with shadow gap detailing
Minimalist home design with shadow gap detailing creates clean, sleek lines that enhance the sense of space and sophistication in your living areas. Discover how this technique can transform your home by reading more in the article.
Introduction to Minimalist Home Design
Minimalist home design emphasizes clean lines, functional spaces, and a neutral color palette to create a clutter-free and serene environment. This design philosophy maximizes natural light and open floor plans, promoting simplicity and efficiency in every element of the home.
Key Principles of Minimalism in Interiors
Embracing key principles of minimalism in interiors involves prioritizing simplicity, clean lines, and functional spaces that reduce clutter and promote tranquility. Your home design should focus on a neutral color palette, natural light, and carefully selected furniture that enhances space efficiency. Minimalism emphasizes quality over quantity, ensuring each element serves a purpose and contributes to a harmonious, serene environment.
What Is Shadow Gap Detailing?
Shadow gap detailing is a modern architectural technique where narrow, recessed gaps are intentionally left between surfaces such as walls, ceilings, and joinery to create clean, crisp lines and a floating effect. This detailing enhances spatial perception and adds depth by casting subtle shadows, emphasizing minimalist aesthetics commonly sought in contemporary home design. Precise installation and consistent gap measurements are essential to achieve the seamless, sophisticated look characteristic of shadow gap detailing.
Benefits of Shadow Gap in Minimalist Homes
Shadow gaps enhance minimalist homes by creating clean, uninterrupted lines that emphasize simplicity and spaciousness, while subtly highlighting architectural details without overpowering the design. Your interiors gain a sophisticated edge, combining functionality with aesthetic appeal through seamless transitions between walls, ceilings, and floors.
Shadow Gap versus Traditional Skirting and Architraves
Shadow gap design offers a sleek, modern aesthetic by creating clean lines and an invisible joint between walls and floors, enhancing your home's minimalist appeal. Traditional skirting and architraves provide classic detailing and protection, adding character and depth to rooms while covering uneven edges and imperfections.
Material Choices for Shadow Gap Detailing
Choosing the right materials for shadow gap detailing significantly impacts both aesthetics and durability in your home design. Opt for high-quality MDF or solid wood for a smooth finish and precise edges, while moisture-resistant options like PVC are ideal for areas prone to humidity. Your selection ensures clean lines and a modern, minimalist look that enhances the overall interior atmosphere.
Integrating Lighting with Shadow Gap Features
Incorporating lighting within shadow gap features enhances architectural depth by creating subtle contrasts and highlighting structural lines, transforming ordinary spaces into visually dynamic environments. Strategic placement of LED strip lights in these recessed grooves accentuates textures and materials while providing indirect, ambient illumination that reduces glare and enhances overall mood.
Practical Considerations for Installation
Selecting materials with durability and low maintenance requirements ensures longevity and reduces long-term costs during home installation. Proper assessment of structural support, precise measurements, and coordination with professional contractors are essential to achieve seamless integration and avoid costly modifications.
Maintenance and Durability of Shadow Gaps
Shadow gaps enhance your home's aesthetic by providing clean, seamless lines that require minimal upkeep due to their recessed design. Constructed from durable materials like high-quality MDF or aluminum, they resist warping, cracking, and moisture damage, ensuring long-term performance in various environments. Regular dusting and occasional inspection are sufficient to maintain their pristine appearance, making shadow gaps a sustainable choice for low-maintenance interior detailing.
Inspiring Minimalist Homes with Shadow Gap Design
Shadow gap design enhances minimalist homes by creating sleek, clean lines that emphasize spatial simplicity and understated elegance. This architectural feature subtly outlines walls and ceilings, producing a floating effect that maximizes your home's light and open feel. Incorporating shadow gaps can transform ordinary spaces into inspiring sanctuaries of modern minimalism.
 homedesy.com
homedesy.com