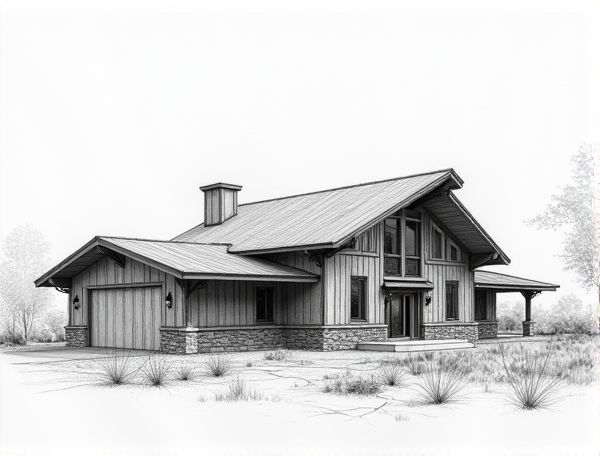
Photo illustration: Barndominium home design with seismic-resistant features
Barndominium home design offers a unique blend of rustic charm and modern functionality, incorporating seismic-resistant features to ensure Your home remains safe during earthquakes. Discover how innovative materials and structural engineering create resilient spaces by reading more in the article.
Introduction to Barndominium Home Design
Barndominium home design combines the rustic charm of a barn with the modern comforts of a condominium, creating a unique and versatile living space. This innovative architectural style utilizes steel or wood framing to maximize durability while offering an open floor plan that enhances natural light and spaciousness. Your barndominium can be customized with energy-efficient features and contemporary finishes, making it an ideal choice for stylish, sustainable living.
Importance of Seismic-Resistant Features
Seismic-resistant features in home design significantly reduce structural damage during earthquakes by incorporating reinforced foundations, flexible building materials, and shock-absorbing systems. These measures enhance occupant safety, minimize repair costs, and ensure compliance with building codes in earthquake-prone regions.
Structural Foundation Considerations
Structural foundation considerations play a critical role in home designing, ensuring stability, durability, and resistance to environmental stressors such as soil conditions and seismic activity. Your design must incorporate appropriate materials and engineering assessments to support the building load and prevent issues like settling or cracking.
Steel Frame vs. Wood Frame in Seismic Zones
Steel frame construction offers superior strength and flexibility compared to wood frame structures, making it more resilient to seismic forces in earthquake-prone zones. Wood frames, while more affordable and easier to modify, require additional engineering solutions such as shear walls and bracing to meet seismic safety standards effectively.
Shear Walls and Bracing Systems
Shear walls and bracing systems are essential structural components that enhance a building's resistance to lateral forces caused by wind and earthquakes. Shear walls transfer lateral loads to the foundation, providing rigidity and reducing deformation, while bracing systems, including diagonal braces and moment frames, stabilize the structure by preventing sway and collapse. Proper integration of shear walls and bracing systems improves overall seismic performance and ensures occupant safety in residential buildings.
Roof-to-Wall Connections for Earthquake Safety
Roof-to-wall connections are critical for enhancing earthquake resilience in home design by preventing roof displacement and structural collapse during seismic activity. Using metal straps, anchors, and reinforced framing methods ensures a secure bond between the roof and walls, significantly reducing damage and improving overall building stability.
Energy Dissipation and Base Isolation Techniques
Energy dissipation and base isolation techniques significantly enhance your home's structural resilience by absorbing and reducing seismic forces during earthquakes. Implementing advanced dampers and isolated foundations optimizes safety and minimizes damage, ensuring the longevity and stability of your home design.
Selecting Seismic-Resilient Materials
Selecting seismic-resilient materials such as reinforced concrete, steel framing, and engineered wood enhances a building's ability to withstand earthquake forces while minimizing structural damage. Incorporating base isolators and energy-dissipating devices further improves safety by absorbing seismic energy and reducing building sway during tremors.
Interior Layouts for Enhanced Structural Stability
Optimizing interior layouts involves strategic placement of load-bearing walls and support beams to distribute structural loads efficiently, enhancing overall stability. Incorporating open floor plans with reinforced columns can improve both aesthetic appeal and durability without compromising the building's integrity. Utilizing modular design techniques allows for adaptable spaces that maintain structural strength while accommodating future modifications.
Maintenance Tips for Long-Term Seismic Resistance
Regular inspection of foundation cracks and reinforcement elements ensures early detection of structural weaknesses, enhancing long-term seismic resistance in home design. Utilizing flexible building materials and securing heavy fixtures reduces damage risks during earthquakes, promoting durable and safe living environments.
 homedesy.com
homedesy.com