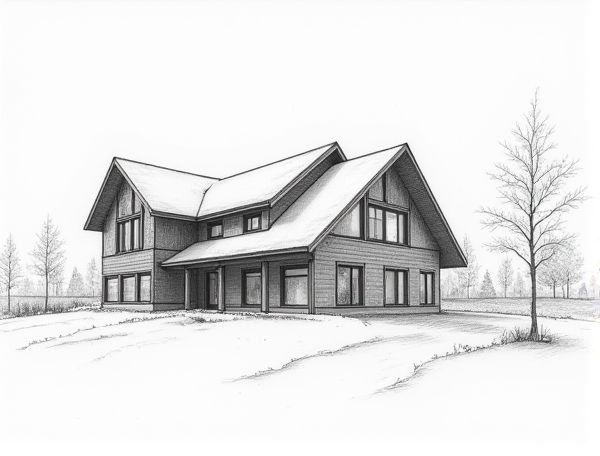
Photo illustration: A-frame home design with snow load roof reinforcements
A-frame homes are ideal for snowy climates as their steeply pitched roofs naturally shed snow, but incorporating snow load roof reinforcements ensures extra safety and structural integrity during heavy winter storms. Discover how these specialized reinforcements protect your home and enhance durability by reading more in the article.
Introduction to A-Frame Home Design
A-frame home design features a distinctive triangular shape with steeply angled sides that form the roof, maximizing interior space and allowing for efficient shedding of snow and rain. This architectural style optimizes natural light and ventilation while offering a minimalist, modern aesthetic ideal for vacation cabins and energy-efficient living.
Unique Challenges of Snow Load in A-Frame Structures
Snow load poses unique challenges in A-frame structures due to their steeply angled roofs, which can accumulate heavy snow masses unevenly, risking structural stress and potential damage. You must ensure proper roof reinforcement and incorporate reliable snow load calculations to maintain safety and longevity in snowy climates.
Key Architectural Features of Snow-Ready A-Frames
Snow-ready A-frames showcase steeply pitched roofs designed to prevent heavy snow accumulation, ensuring structural integrity and reducing maintenance. Prominent overhangs and elevated foundations protect the home from snow drift and moisture, while insulated windows and durable siding enhance energy efficiency in cold climates.
Materials Best Suited for Snow Load Roof Reinforcement
Materials best suited for snow load roof reinforcement include structural steel, engineered wood, and reinforced concrete, which provide high strength and durability essential for supporting heavy snow accumulation. Metal roofing panels and synthetic underlayments enhance load distribution and moisture resistance, ensuring long-term structural integrity in snowy climates.
Calculating Required Snow Load Capacity
Calculating the required snow load capacity for your home design involves assessing regional snowfall data, roof slope, and building materials to ensure structural safety. Accurate determination of snow load values, based on local building codes and climate patterns, prevents potential roof damage or collapse during heavy snow events. Incorporating these calculations early in the design process optimizes durability and compliance with safety standards.
Optimal Roof Pitches for Snow Shedding
Optimal roof pitches for snow shedding range between 30 to 45 degrees, allowing snow to slide off efficiently and preventing excessive buildup that could compromise your home's structural integrity. Choosing the correct pitch based on local snowfall patterns ensures long-term durability and reduces maintenance costs.
Engineering Reinforcements for Roof Durability
Engineering reinforcements such as steel trusses, cross-bracing, and reinforced concrete beams significantly enhance roof durability by improving load distribution and resistance to environmental stresses. Incorporating high-strength materials and advanced fastening techniques ensures long-term structural integrity and protection against wind, snow, and seismic forces.
Insulation Techniques for Winter Efficiency
Spray foam insulation, rigid foam boards, and fiberglass batts significantly enhance winter efficiency by reducing heat loss through walls, roofs, and floors. Proper air sealing combined with vapor barriers prevents cold drafts and moisture buildup, ensuring consistent indoor temperatures and energy savings.
Cost Considerations for Reinforced Roofs
Reinforced roofs typically increase construction costs by 15-30% due to the use of steel bars, additional labor, and specialized materials that enhance structural durability. Budget planning should also account for long-term savings on maintenance and improved resistance to extreme weather conditions, making reinforced roofs a cost-effective investment over time.
Maintenance and Inspection Tips for Snow-Prone A-Frames
Snow-prone A-frame homes require regular roof inspections to prevent ice dams and structural damage caused by heavy snow accumulation. Ensure your gutters are clear, and consider installing heat cables to maintain proper snow and ice melt, protecting your investment and keeping Your home safe.
 homedesy.com
homedesy.com