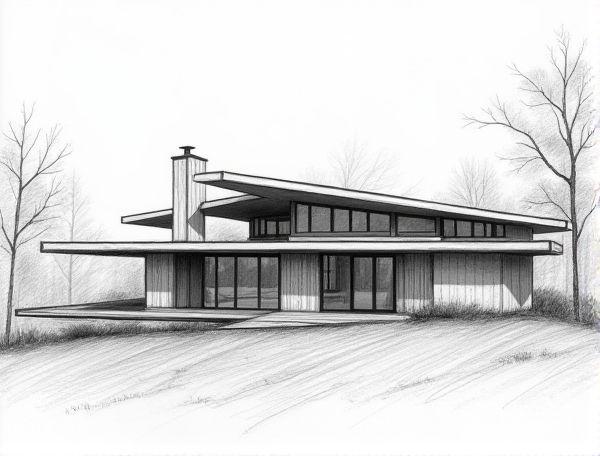
Photo illustration: Prairie School home design with cantilevered overhangs
Prairie School home design emphasizes horizontal lines and open floor plans, with cantilevered overhangs that provide shade and enhance the structure's integration with the landscape. Discover how these architectural features can transform your living space by reading more in the article.
Introduction to Prairie School Home Design
Prairie School home design, pioneered by Frank Lloyd Wright in the early 20th century, emphasizes horizontal lines, flat or hipped roofs with broad eaves, and integration with the surrounding landscape. This architectural style features open floor plans, natural materials, and handcrafted details that create harmony between the interior and exterior spaces.
Key Features of Prairie Architecture
Prairie architecture is characterized by its low-pitched roofs, wide eaves, and horizontal lines that emphasize a strong connection to the natural landscape. Expansive windows, open floor plans, and the integration of built-in furniture enhance the flow between interior spaces and the outdoors.
The Role of Horizontal Lines in Prairie Homes
Horizontal lines in Prairie homes emphasize the architectural philosophy of harmony with the natural landscape by visually extending the structure outward. These lines create a sense of stability and balance, drawing the eye across wide, open spaces that characterize the Prairie style. Incorporating broad eaves, low-pitched roofs, and continuous bands of windows, the horizontal emphasis enhances the integration of indoor and outdoor environments.
Cantilevered Overhangs: Definition and Purpose
Cantilevered overhangs are architectural extensions that project beyond a building's main structure without external supports, providing shade and protection from the elements. These overhangs enhance energy efficiency by reducing solar heat gain on windows and walls. Incorporating cantilevered designs also adds aesthetic appeal and modern flair to residential architecture.
Historical Roots of Cantilevered Elements
Cantilevered elements in home design trace their origins to ancient Roman architecture, where stone and wooden beams were extended without external bracing to create overhanging balconies and arches. Your incorporation of this technique adds a timeless structural innovation that balances aesthetic appeal with functional engineering.
Benefits of Cantilevered Overhangs in Modern Living
Cantilevered overhangs enhance modern living by providing shade that reduces indoor heat gain, improving energy efficiency and lowering cooling costs. These architectural features also extend outdoor living spaces without additional ground support, offering greater design flexibility and aesthetic appeal.
Material Selection for Prairie School Overhangs
Selecting durable and weather-resistant materials is essential for Prairie School overhangs to maintain their iconic horizontal lines and clean aesthetics. Cedar, steel, and fiber cement are highly recommended due to their longevity and ability to withstand varied weather conditions without warping or fading. Your choice should balance structural integrity with the overhang's visual harmony within the architectural design.
Energy Efficiency and Climate Adaptation
Maximizing energy efficiency in your home design involves integrating high-performance insulation, energy-efficient windows, and smart HVAC systems to reduce utility costs and environmental impact. Climate adaptation requires selecting durable materials and architectural features that withstand local weather extremes, ensuring comfort and structural integrity year-round. You can achieve sustainable living by combining these strategies to create a resilient and eco-friendly home tailored to your regional climate challenges.
Integrating Prairie Principles in Contemporary Homes
Incorporating Prairie principles into contemporary home designs emphasizes horizontal lines, natural materials, and open floor plans that harmonize indoor and outdoor spaces, fostering a seamless connection with nature. Your modern home benefits from this integration by achieving both aesthetic balance and functional living areas that enhance comfort and sustainability.
Iconic Examples of Prairie School Cantilevered Designs
Frank Lloyd Wright's Robie House exemplifies Prairie School cantilevered design with its extended horizontal eaves and overhanging balconies that create seamless indoor-outdoor integration. Another iconic example, the Unity Temple, features cantilevered concrete roof slabs that emphasize geometric forms and structural innovation characteristic of Prairie architecture.
 homedesy.com
homedesy.com