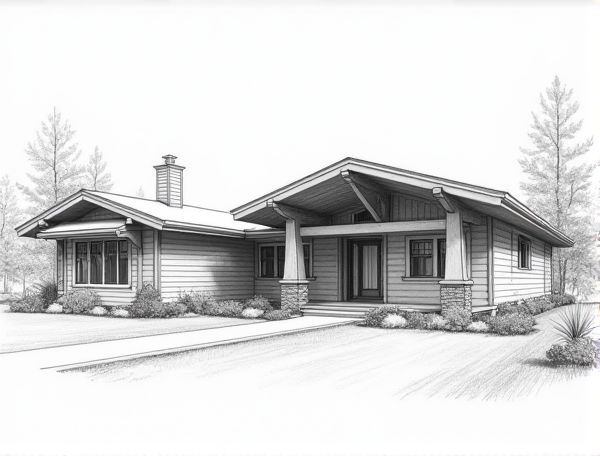
Photo illustration: prairie-style home design with cantilevered rooflines
Prairie-style home design emphasizes strong horizontal lines, open floor plans, and the signature cantilevered rooflines that extend beyond the walls, creating shaded outdoor spaces and a seamless connection with nature. Explore how incorporating these distinctive features can transform your home's aesthetic and functionality by reading more in the article.
Introduction to Prairie-Style Home Design
Prairie-style home design emphasizes horizontal lines, flat or hipped roofs with broad overhanging eaves, and windows grouped in horizontal bands, creating a strong connection to the surrounding landscape. Originating in the early 20th century and popularized by Frank Lloyd Wright, this architectural style features open floor plans and natural materials like wood and stone to blend seamlessly with nature. Your home can benefit from the timeless aesthetic and harmonious environment that prairie-style design offers, promoting both comfort and elegance.
Key Characteristics of Prairie Architecture
Prairie architecture is defined by its strong horizontal lines, flat or hipped roofs with broad overhanging eaves, and integration with the surrounding landscape, emphasizing natural materials such as wood and stone. Open floor plans and rows of windows create a seamless transition between interior spaces and nature, enhancing natural light and ventilation. Signature elements include low-pitched roofs, central chimneys, and handcrafted details that reflect the Prairie School movement led by Frank Lloyd Wright.
The Influence of Frank Lloyd Wright
Frank Lloyd Wright revolutionized home designing by emphasizing organic architecture, integrating structures harmoniously with their natural surroundings to create fluid, open interior spaces. His use of innovative materials and geometric forms set new standards for aesthetic functionality and sustainability in residential design. Your home can embody Wright's principles by prioritizing natural light, open floor plans, and seamless transitions between indoor and outdoor environments.
Defining Features of Cantilevered Rooflines
Cantilevered rooflines are characterized by extended overhangs that provide shade and protect exterior walls from weather while creating a striking architectural silhouette. These features often incorporate strong horizontal lines supported by hidden structural elements, offering unobstructed views and enhancing the modern aesthetic of contemporary home designs.
Blending Indoor and Outdoor Spaces
Seamless integration of indoor and outdoor spaces enhances natural light and ventilation, creating a harmonious living environment. Using floor-to-ceiling glass doors, retractable walls, and consistent flooring materials extends living areas into gardens or patios. Incorporating greenery and outdoor furniture further blurs boundaries, fostering relaxation and connection with nature.
Materials Commonly Used in Prairie Homes
Prairie homes prominently feature natural materials such as brick, stucco, and wood, which enhance their organic aesthetic and blend seamlessly with the surrounding landscape. Your design should incorporate these elements to maintain the style's characteristic emphasis on horizontal lines and earthy tones.
Floor Plans: Emphasis on Horizontal Lines
Floor plans emphasizing horizontal lines create a sense of spaciousness and continuity in home design. These designs often feature elongated rooms and wide open spaces that enhance natural light distribution and visual flow. Incorporating horizontal lines in floor plans also supports modern aesthetics and promotes a calming, balanced atmosphere throughout the living areas.
Natural Lighting and Large Windows
Natural lighting enhances the ambiance and energy efficiency of a home by reducing reliance on artificial light sources during the day. Incorporating large windows maximizes sunlight penetration, creating a bright and welcoming atmosphere while improving ventilation. Strategic placement of oversized windows also connects indoor spaces with the outdoor environment, boosting occupants' well-being and property value.
Landscaping to Complement Prairie Homes
Landscaping around prairie homes emphasizes native grasses, wildflowers, and low-maintenance shrubs to enhance the natural, horizontal lines of the architecture, creating seamless indoor-outdoor living spaces. Incorporating natural stone pathways and water features complements your prairie home's organic aesthetic while promoting eco-friendly, sustainable design.
Modern Interpretations of Prairie-Style Design
Modern interpretations of Prairie-style design emphasize horizontal lines, open floor plans, and integration with natural surroundings, often incorporating sustainable materials and energy-efficient technologies. These designs highlight craftsmanship through custom woodwork, expansive windows for natural light, and a muted color palette inspired by the Midwest landscape.
 homedesy.com
homedesy.com