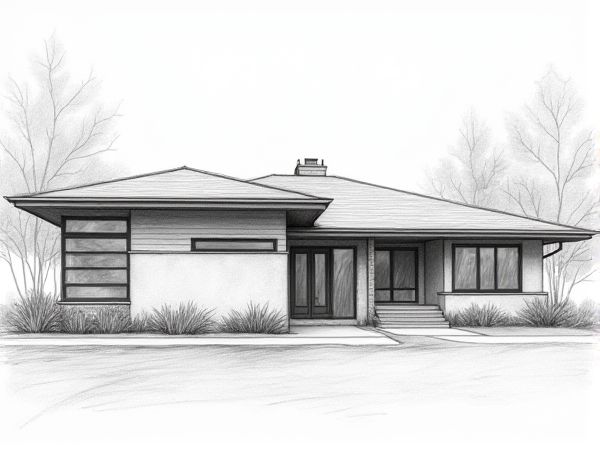
Photo illustration: Prairie-style home design with horizontal banded windows
Prairie-style home design emphasizes harmony with the landscape through low-pitched roofs, open floor plans, and distinctive horizontal banded windows that maximize natural light and create a seamless indoor-outdoor connection. Explore the article to discover how incorporating these windows can enhance your home's aesthetic and functional appeal.
Introduction to Prairie-Style Home Design
Prairie-style home design showcases horizontal lines, flat or hipped roofs with broad overhanging eaves, and windows grouped in horizontal bands that enhance natural light. This architectural style emphasizes harmony with the surrounding landscape through open floor plans and integration of natural materials like wood and stone. Your home will embody timeless elegance and functional simplicity inspired by the principles of Frank Lloyd Wright's iconic designs.
Historical Origins of Prairie Architecture
Prairie architecture originated in the early 20th century, primarily influenced by Frank Lloyd Wright's vision to create structures that harmonize with the flat, expansive landscapes of the American Midwest. Characterized by low-pitched roofs, horizontal lines, and open floor plans, this style emphasizes natural materials and integration with the surrounding environment.
Key Characteristics of Prairie-Style Homes
Prairie-style homes showcase low-pitched roofs, wide overhanging eaves, and horizontal lines that blend seamlessly with flat landscapes, emphasizing harmony with nature. Expansive open floor plans, handcrafted woodwork, and rows of clerestory windows enhance natural light and create a spacious, organic living environment.
The Significance of Horizontal Banded Windows
Horizontal banded windows enhance natural light distribution by spanning wider sections of a wall, creating a seamless connection between indoor and outdoor spaces. Their linear design complements modern architectural styles and improves ventilation, promoting energy efficiency. Incorporating these windows can elevate home aesthetics while maximizing panoramic views and increasing visual openness.
Materials Commonly Used in Prairie Homes
Prairie homes commonly use natural materials such as wood, brick, and stone to create an organic connection with the surrounding environment. You'll find rich wooden beams and trim coupled with earthy brick or stone facades that emphasize texture and authenticity. These materials work together to enhance the architectural style's emphasis on horizontal lines and integration with nature.
Integrating Nature with Prairie-Style Design
Incorporating natural elements such as native plants, natural wood finishes, and earth-toned color palettes enhances the harmony of Prairie-style design with its surroundings. You can elevate your home's aesthetic and tranquility by seamlessly blending indoor spaces with outdoor landscapes through expansive windows and open floor plans.
Interior Spaces and Open Floor Plans
Maximizing natural light and flow, interior spaces with open floor plans create a seamless connection between living, dining, and kitchen areas, enhancing spaciousness and functionality. Your home benefits from flexible design options that encourage social interaction and effortless movement throughout the space.
Energy Efficiency Benefits of Horizontal Windows
Horizontal windows enhance energy efficiency by maximizing natural light penetration, reducing the need for artificial lighting during daylight hours. Their wide, low-profile design facilitates better air circulation, which helps regulate indoor temperatures and decreases reliance on heating and cooling systems. Incorporating horizontal windows with double or triple glazing further optimizes thermal insulation, contributing to lower energy consumption and utility costs.
Modern Interpretations of Prairie Architecture
Modern interpretations of Prairie architecture emphasize clean lines, open floor plans, and integration with the surrounding landscape, reflecting the style's original principles established by Frank Lloyd Wright. Innovative use of natural materials such as wood, stone, and expansive glass windows enhances a seamless indoor-outdoor connection. These designs prioritize horizontal emphasis and functional spaces, balancing aesthetic simplicity with contemporary living needs.
Tips for Designing Your Prairie-Style Home
Emphasize strong horizontal lines and overhanging eaves to capture the essence of Prairie-style architecture. Incorporate natural materials like wood, stone, and earthy tones to blend your home seamlessly with the surrounding landscape. Maximize open floor plans that create a flow between interior spaces, enhancing the spacious and organic feel characteristic of this design.
 homedesy.com
homedesy.com