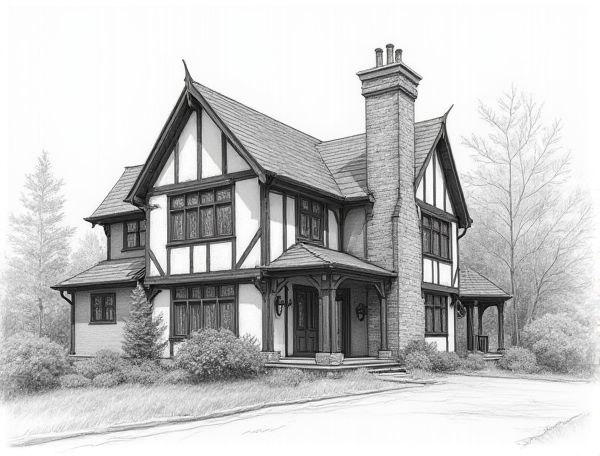
Photo illustration: Tudor home design with half-timbered gable walls
Tudor home design showcases distinctive half-timbered gable walls, blending historical charm with architectural elegance to create a unique and inviting living space that reflects your personal style. Explore the article to discover how these timeless elements can transform your home into a classic masterpiece.
Introduction to Tudor Home Design
Tudor home design features steeply pitched gable roofs, decorative half-timbering, and tall, narrow windows often with leaded glass. This architectural style draws from medieval English building traditions, emphasizing craftsmanship and quaint, storybook charm.
Origins and History of Half-Timbered Gables
Half-timbered gables originated in medieval Europe, with their construction technique dating back to the 12th century, primarily found in regions of England, Germany, and France, showcasing timber frames filled with wattle and daub or brick infill. Your home design can incorporate these historic elements, adding character by blending traditional craftsmanship with modern aesthetics for a timeless architectural appeal.
Key Architectural Features of Tudor Homes
Tudor homes showcase steeply pitched gable roofs, embellished half-timbering, and tall, narrow windows with leaded glass that emphasize verticality and historic English charm. Prominent stone or brick chimneys, arched doorways, and intricate woodwork further define the distinctive medieval Tudor architectural style.
Construction Techniques for Half-Timbered Walls
Half-timbered walls utilize a framework of timber beams filled with materials like wattle and daub, brick, or plaster, providing both structural integrity and aesthetic appeal. Traditional joinery methods such as mortise and tenon joints, combined with diagonal bracing, ensure stability and resistance to lateral forces in this historic construction technique.
Materials Used in Tudor Gable Designs
Tudor gable designs prominently feature materials such as steeply pitched slate or clay tile roofs, half-timbered wood framing, and brick or stone masonry that evoke historic English architecture. Your choice of authentic materials like stucco infill panels between the timber framing and leaded glass windows can enhance the classic Tudor aesthetic. Incorporating rich textures with natural wood and masonry not only defines the architectural style but also ensures durability and timeless visual appeal.
Aesthetic Appeal of Exposed Timber Framing
Exposed timber framing enhances home design by showcasing natural wood grain and texture, creating a warm and rustic aesthetic that blends traditional craftsmanship with modern elegance. This architectural feature adds visual interest through its structural patterns, contributing to a timeless and inviting interior atmosphere. Timber's inherent durability and sustainability further elevate its appeal, making it a popular choice for eco-conscious homeowners seeking both beauty and functionality.
Modern Interpretations of Tudor Exteriors
Modern interpretations of Tudor exteriors blend traditional elements like half-timbering and steep gable roofs with contemporary materials such as steel and glass to create a fresh, updated aesthetic. Your home can feature clean lines and open floor plans while maintaining the characteristic decorative timber framework, stonework, and tall, narrow windows typical of Tudor design. Innovative lighting and landscaping enhance curb appeal, making the classic Tudor style both timeless and adaptable to today's architectural trends.
Benefits of Half-Timbered Gable Walls
Half-timbered gable walls enhance your home's architectural charm while providing excellent structural support and improved insulation. These walls also offer durability against weather elements and contribute to better energy efficiency, reducing long-term maintenance costs.
Incorporating Tudor Style into Contemporary Homes
Incorporating Tudor style into contemporary homes enhances architectural character by blending steeply pitched gable roofs, decorative half-timbering, and tall, narrow windows with modern materials and open floor plans. You can achieve a balanced aesthetic by combining traditional elements like exposed wooden beams and brickwork with sleek finishes and minimalist interiors. This fusion creates a unique living space that honors historic craftsmanship while embracing current design trends.
Maintenance Tips for Tudor Gable Structures
Regularly inspect Your Tudor gable structures for signs of water damage and wood rot to maintain their historic charm and structural integrity. Apply high-quality sealants and paint to protect exposed timber and prevent moisture infiltration, ensuring long-lasting durability.
 homedesy.com
homedesy.com