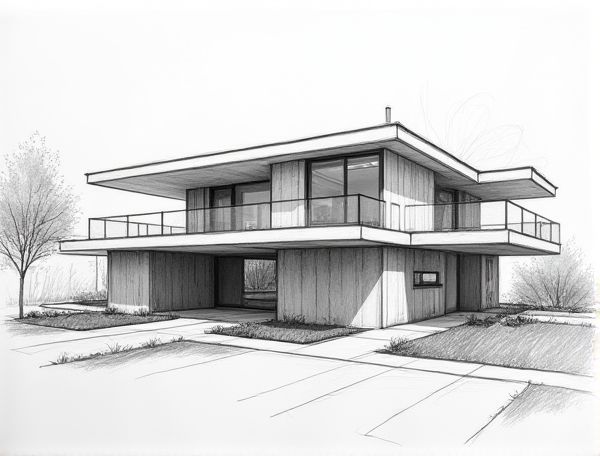
Photo illustration: Postmodern home design with deconstructivist facades
Postmodern home design with deconstructivist facades challenges traditional architectural forms through fragmented shapes and unconventional angles, creating dynamic and visually striking residences. Explore how these bold design choices transform your living space by reading more in the article.
Introduction to Postmodern Home Design
Postmodern home design blends eclectic architectural styles, emphasizing bold shapes, vibrant colors, and decorative elements that challenge traditional modernist simplicity. This approach incorporates historical references and playful motifs to create visually dynamic, personalized living spaces.
Defining Deconstructivist Facades
Defining deconstructivist facades involves emphasizing asymmetry, fragmented shapes, and non-linear forms that challenge traditional architectural conventions. Materials such as glass, steel, and concrete are often combined in unexpected ways to create dynamic, visually striking exteriors. This design style prioritizes complexity and unpredictability, contributing to unique, avant-garde home aesthetics.
Key Principles of Postmodern Architecture
Postmodern architecture emphasizes eclecticism by blending historical styles with modern elements, creating visually engaging and diverse structures. It often features bold colors, asymmetry, and playful forms that challenge the rigidity of modernist design. Ornamentation, symbolism, and irony are key principles that add depth and personality to postmodern homes.
Historical Evolution of Deconstructivism
Deconstructivism in home design emerged in the late 20th century as a radical departure from traditional architectural norms, characterized by fragmented forms, non-linear processes, and an intentional disruption of conventional aesthetics. Understanding this historical evolution helps you appreciate how these unconventional structures challenge the principles of harmony and predictability, creating dynamic spaces that reflect complexity and individuality.
Innovative Materials in Deconstructivist Homes
Innovative materials such as cross-laminated timber, ultra-high-performance concrete, and smart glass play a crucial role in deconstructivist home designs by enabling complex geometric forms and dynamic facades. These advanced materials offer enhanced structural flexibility, energy efficiency, and aesthetic versatility, allowing architects to challenge traditional architectural norms. Integration of 3D-printed components and recycled composites further supports sustainable and cutting-edge construction in deconstructivist residential projects.
Visual Impact of Fragmented Facades
Fragmented facades create dynamic visual interest by breaking large surfaces into varied planes and textures, enhancing depth and complexity in home design. Utilizing materials like glass, metal, and wood in segmented patterns effectively captures light and shadows, amplifying the architectural character. This approach fosters a sense of movement and modernity, making homes stand out while integrating seamlessly with their surroundings.
Integrating Functionality with Aesthetics
Integrating functionality with aesthetics in home designing ensures your living space is both beautiful and practical, enhancing daily comfort and usability. Thoughtful design elements like multifunctional furniture, harmonious color schemes, and efficient layouts contribute to a seamless blend of style and convenience. Prioritizing this balance maximizes the value and enjoyment of your home.
Famous Examples of Deconstructivist Residences
Frank Gehry's Maison Louis Carre in France exemplifies deconstructivist architecture with its fragmented forms and unconventional use of materials. The Vanna Venturi House by Robert Venturi challenges traditional symmetry and embraces complexity, influencing modern home design. Exploring these famous deconstructivist residences can inspire your approach to creating unique, dynamic living spaces.
Challenges in Constructing Deconstructivist Facades
Deconstructivist facades present unique challenges due to their unconventional geometry and fragmented forms, requiring precise engineering and advanced construction techniques. Integrating non-linear surfaces often demands custom materials and specialized labor, increasing project complexity and costs. Your design must prioritize structural integrity and functionality while maintaining the facade's artistic expression.
Future Trends in Postmodern Home Design
Future trends in postmodern home design emphasize the integration of sustainable materials and smart technology to create eco-friendly, intelligent living spaces. Bold geometric shapes and unconventional layouts continue to redefine aesthetics, while customizable modular furniture enhances both functionality and personalization. Your home will reflect a balance of artistic expression and cutting-edge innovation, tailored to evolving lifestyle needs.
 homedesy.com
homedesy.com