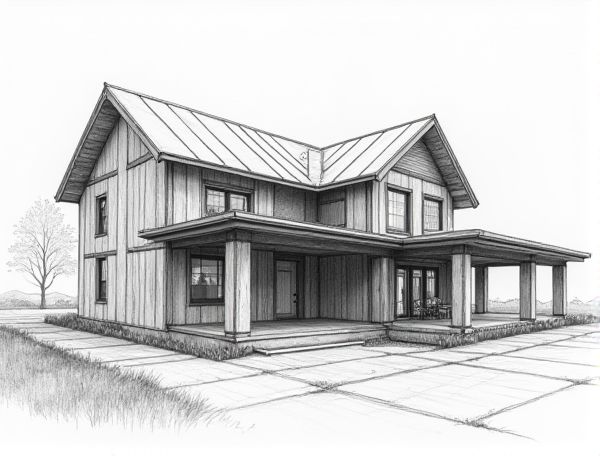
Photo illustration: Industrial home design with exposed i-beam structures
Exposed I-beam structures create a striking industrial home design that blends raw architectural elements with modern aesthetics to give your space a bold, urban vibe. Discover how to incorporate these distinctive beams effectively and elevate your interior by reading more in the article.
Introduction to Industrial Home Design
Industrial home design emphasizes raw materials, exposed brick walls, metal fixtures, and reclaimed wood elements to create a rugged, urban aesthetic. This style blends functionality with minimalist decor, highlighting open spaces and utilitarian objects for a modern yet vintage-inspired living environment.
The Appeal of Exposed I-Beam Structures
Exposed I-beam structures create a striking industrial aesthetic that enhances the architectural character of your home by combining functionality with modern design. Their durable steel framework provides open, spacious interiors while showcasing structural elements that add both visual interest and a sense of strength.
Historical Roots of Industrial Architecture
Industrial architecture traces its historical roots to the late 18th century during the Industrial Revolution, characterized by the use of iron, steel, and large-scale masonry to create functional factory buildings. This architectural style emphasizes open floor plans, large windows for natural light, and utilitarian materials, influencing contemporary home design with exposed beams, brick walls, and loft-style spaces.
Benefits of Utilizing Exposed I-Beams at Home
Exposed I-beams enhance your home's structural integrity while adding a modern industrial aesthetic that maximizes open space and natural light. Their durability and minimalist design reduce maintenance costs and create a visually striking framework that supports interior customization.
Design Techniques for Highlighting Structural Elements
Exposing beams and columns through minimalist finishes enhances architectural character and adds depth to your living space. Utilizing lighting techniques like uplighting and shadow casting accentuates structural elements, creating focal points that emphasize the home's unique design framework.
Material Pairings: I-Beams and Industrial Finishes
I-beams provide structural integrity and a sleek industrial aesthetic, making them ideal for open-concept designs that emphasize raw materials. Pairing I-beams with exposed brick, concrete textures, and matte black metal fixtures creates a harmonious blend of strength and modern industrial finishes.
Open Floor Plans and Structural Integrity
Open floor plans enhance spaciousness and natural light flow in your home design, promoting seamless interaction between living areas while maximizing functional space. Structural integrity is crucial in these layouts to support large, open spans without compromising safety or stability, requiring strategic reinforcement such as load-bearing beams and engineered joists. Ensuring both aesthetics and durability in open floor plan design increases your home's value and long-term comfort.
Lighting Solutions to Accentuate I-Beams
Strategic lighting solutions such as recessed LED spotlights and adjustable track lights enhance the architectural prominence of I-beams by creating dynamic shadows and highlights that emphasize their structural form. Incorporating warm-toned accent lighting along the length of steel I-beams not only defines their texture but also complements modern industrial and contemporary home designs.
Decorating Tips for Industrial-Inspired Spaces
Embrace raw materials like exposed brick, metal fixtures, and reclaimed wood to enhance the industrial vibe in your home. Incorporate minimalist furniture with clean lines and opt for neutral color palettes such as grays, blacks, and earthy tones to maintain a cohesive design. Your space will benefit from strategic lighting choices, like Edison bulbs or pendant lights, to emphasize the rugged charm of industrial-inspired decor.
Maintenance and Care for Exposed Steel Structures
Exposed steel structures require regular maintenance such as rust prevention through anti-corrosive coatings and routine inspections to identify early signs of wear or damage. Proper care includes cleaning with non-abrasive materials and ensuring effective drainage to prevent water accumulation that can accelerate corrosion.
 homedesy.com
homedesy.com