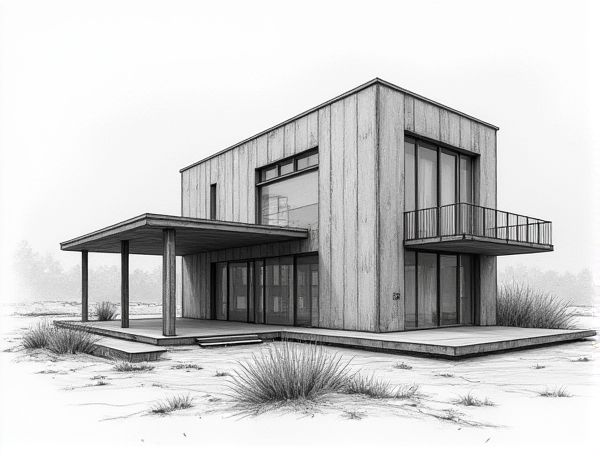
Photo illustration: Industrial loft home design with noise-abatement panels
Industrial loft home design combines raw, exposed materials with modern aesthetics, while noise-abatement panels enhance acoustics to create a peaceful environment within open spaces. Discover how integrating these elements can transform your loft into a stylish yet serene retreat by reading more in the article.
Introduction to Industrial Loft Home Design
Industrial loft home design emphasizes open floor plans, exposed brick walls, high ceilings, and raw materials like steel and wood to create a modern yet rustic aesthetic. This style integrates large windows, minimalist furniture, and utilitarian elements that highlight the building's original architecture while maximizing natural light and spaciousness.
The Rise of Industrial Lofts in Urban Living
Industrial lofts in urban living have surged in popularity due to their open floor plans, exposed brick walls, and high ceilings, offering a unique blend of modern comfort and raw, authentic aesthetics. Your home design can benefit from incorporating metal fixtures, reclaimed wood, and large windows to maximize natural light, creating a spacious and trendy environment ideal for contemporary city dwellers.
Common Noise Issues in Open-Plan Industrial Spaces
Open-plan industrial spaces often suffer from excessive reverberation and machinery noise, which disrupt communication and reduce comfort. Implementing acoustic panels, sound-absorbing materials, and strategic space zoning significantly mitigates noise pollution and enhances productivity.
Benefits of Integrating Noise-Abatement Panels
Integrating noise-abatement panels in your home design significantly enhances acoustic comfort by reducing unwanted sounds and improving overall tranquility. These panels contribute to better sound insulation, which is essential for creating private spaces and minimizing external noise interference. You benefit from increased relaxation and improved concentration, making your living environment more peaceful and productive.
Types of Acoustic Panels for Industrial Lofts
Acoustic panels for industrial lofts include fabric-wrapped fiberglass panels, which offer high noise absorption and customizable aesthetics, and perforated metal panels that combine sound control with modern industrial design. Other types feature foam panels with open-cell structures for effective sound diffusion, and wooden slat panels that balance acoustic performance with warm, natural textures.
Placement Strategies for Maximum Sound Reduction
Effective placement strategies for maximum sound reduction in home design involve strategic positioning of furniture and acoustic panels to minimize sound reflection and absorb noise at its source. Utilizing heavy, dense materials such as bookshelves filled with books or upholstered furniture can break sound waves and reduce echo, especially when placed against shared walls or near noise-generating appliances. Implementing staggered acoustic treatments, like diffusers and bass traps, in corners and along parallel surfaces enhances overall sound insulation by preventing sound wave buildup and reverberation.
Balancing Aesthetics and Functionality in Panel Selection
Choosing wall panels for home design requires balancing aesthetics and functionality to achieve a harmonious interior. Materials like wood and MDF offer visual warmth and durability, while options such as PVC panels provide moisture resistance and easy maintenance. Incorporating textured finishes and color schemes enhances aesthetic appeal without compromising practical considerations like sound insulation and ease of cleaning.
DIY vs. Professional Installation of Noise-Abatement Panels
Choosing between DIY and professional installation of noise-abatement panels significantly impacts your home's acoustic performance and long-term durability. Properly installed panels by professionals ensure optimal sound insulation, while DIY efforts risk ineffective placement and lower noise reduction efficiency.
Case Studies: Successful Noise Control in Industrial Lofts
Industrial lofts often present unique challenges in noise control due to their open layouts and hard surfaces. Effective case studies demonstrate the use of sound-absorbing materials such as acoustic panels, thick rugs, and strategically placed furniture to minimize echo and reverberation. Incorporating noise barriers like insulated walls and double-glazed windows significantly enhances acoustic comfort while maintaining the loft's architectural aesthetics.
Tips for Maintaining a Quiet and Stylish Loft Space
In loft design, incorporating soundproofing materials such as acoustic panels and thick rugs effectively reduces noise. Selecting sleek, minimalist furniture with clean lines enhances the stylish appeal while maximizing open space. Using blackout curtains and strategically placed plants adds both privacy and noise absorption, contributing to a calm and chic loft atmosphere.
 homedesy.com
homedesy.com