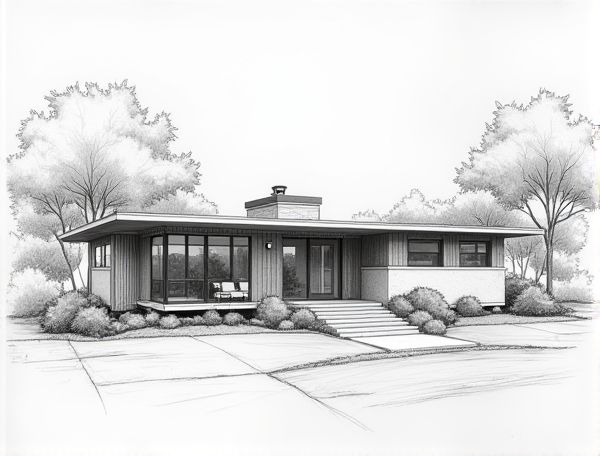
Photo illustration: Mid-century modern home design with Eichler-inspired atriums
Mid-century modern home design embraces clean lines, open spaces, and seamless indoor-outdoor living, exemplified by Eichler-inspired atriums that flood your home with natural light and foster a strong connection to nature. Discover how incorporating these iconic atriums can transform your living space by reading more in the article.
Introduction to Mid-century Modern Home Design
Mid-century Modern home design features clean lines, organic curves, and an emphasis on integrating indoor and outdoor spaces to create a functional, yet stylish living environment. Your home benefits from iconic materials like teak, steel, and glass, which enhance natural light and open floor plans characteristic of this timeless architectural style.
The Legacy of Joseph Eichler: A Pioneer in Modernism
Joseph Eichler revolutionized home designing by introducing affordable modernist architecture to suburban neighborhoods, blending indoor and outdoor living with open floor plans and extensive glass walls. Your home can embody Eichler's legacy through innovative design elements that emphasize simplicity, functionality, and connection to nature.
Key Features of Eichler-inspired Atriums
Eichler-inspired atriums prominently feature floor-to-ceiling glass walls that maximize natural light and create seamless indoor-outdoor living spaces. Central courtyards often include lush landscaping and polished concrete floors, enhancing the mid-century modern aesthetic and promoting a tranquil atmosphere.
Blurring Boundaries: Indoor-Outdoor Integration
Seamless indoor-outdoor integration transforms living spaces by merging natural elements with architectural design, enhancing environmental flow and expanding usable areas. Utilizing floor-to-ceiling glass walls, retractable doors, and consistent flooring materials creates a cohesive transition that maximizes natural light and ventilation. This approach fosters a harmonious connection with nature, promoting wellness and elevating the overall aesthetic of modern homes.
Architectural Elements: Glass Walls and Open Floor Plans
Glass walls transform your living space by maximizing natural light and creating a seamless connection between indoors and outdoors, enhancing both aesthetics and energy efficiency. Open floor plans complement these architectural elements by promoting a spacious, flexible layout that encourages easy movement and versatile furniture arrangements. Incorporating glass walls and open floor plans in your home design elevates modern living, increasing functionality and visual appeal.
Natural Light and Atrium Landscaping Ideas
Maximizing natural light through strategically placed skylights and expansive glass walls enhances energy efficiency and creates a vibrant indoor atmosphere. Incorporating atrium landscaping with drought-resistant plants and water features not only improves air quality but also establishes a soothing, biophilic connection within the home.
Materials and Color Palettes in Mid-century Modern Homes
Mid-century modern homes emphasize natural materials like teak, walnut, and oak combined with sleek, clean lines to create a timeless aesthetic. Signature color palettes feature earthy tones such as olive green, mustard yellow, and burnt orange, balanced with neutrals like white, gray, and black to achieve a harmonious and inviting atmosphere.
Furniture and Decor for Atrium-centered Living
Atrium-centered living spaces blend natural light and greenery with carefully selected furniture and decor that enhance openness and tranquility. Opt for minimalist, multifunctional furniture made from natural materials like wood and rattan to create a seamless flow between indoor and outdoor areas, while incorporating greenery-inspired decor such as botanical prints and textured cushions. Strategic placement of seating around the atrium encourages social interaction and relaxation, making it a harmonious focal point of the home.
Sustainability and Energy Efficiency in Atrium Homes
Atrium homes maximize natural light and ventilation, reducing reliance on artificial lighting and HVAC systems, thereby enhancing energy efficiency. The integration of sustainable materials such as recycled wood and low-VOC paints supports eco-friendly construction while minimizing environmental impact. Efficient insulation and strategic placement of windows in atrium designs further improve thermal regulation, lowering energy consumption and utility costs.
Tips for Creating Your Own Eichler-inspired Atrium
Incorporate large glass walls and sliding doors to seamlessly blend indoor and outdoor spaces, maximizing natural light and fostering a serene atmosphere characteristic of Eichler atriums. Use minimalist landscaping with native plants and concrete or stone pathways to maintain the mid-century modern aesthetic while ensuring low maintenance and year-round greenery.
 homedesy.com
homedesy.com