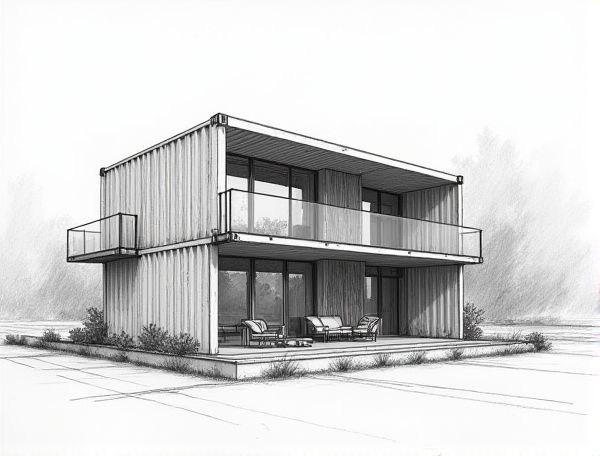
Photo illustration: Adaptive reuse home design with shipping containers
Adaptive reuse home design using shipping containers transforms industrial materials into sustainable, modern living spaces that blend durability with eco-friendly innovation. Explore how you can create unique, cost-effective homes by repurposing these versatile containers and learn more about the benefits and design strategies in the article.
Introduction to Adaptive Reuse Home Design
Adaptive reuse home design transforms existing structures into modern living spaces by repurposing materials and architectural elements, reducing environmental impact while preserving historical character. This approach enhances sustainability in residential construction and offers unique, customized interiors that blend old-world charm with contemporary functionality.
What Are Shipping Container Homes?
Shipping container homes are innovative residential structures repurposed from steel freight containers, offering sustainable, cost-effective, and durable living spaces. These modular units enable versatile architectural designs and rapid construction while minimizing environmental impact through recycling and reduced material waste.
Benefits of Adaptive Reuse with Shipping Containers
Adaptive reuse of shipping containers in home design offers cost-effective and sustainable solutions by repurposing durable steel structures, significantly reducing construction waste and material expenses. These containers provide modular flexibility, allowing innovative, customizable layouts that maximize space efficiency in urban environments. Utilizing shipping containers also accelerates construction timelines due to their prefabricated nature, resulting in faster project completion and reduced labor costs.
Key Design Principles for Container Homes
Maximizing space efficiency, natural light integration, and sustainable materials are key design principles for container homes that enhance both functionality and aesthetics. Your container home should prioritize thermal insulation and innovative storage solutions to create a comfortable and eco-friendly living environment.
Sustainability and Eco-Friendly Practices
Incorporating sustainable materials such as bamboo flooring, reclaimed wood, and low-VOC paints significantly reduces environmental impact while enhancing indoor air quality. Designing energy-efficient homes with solar panels, proper insulation, and water-saving fixtures promotes eco-friendly living and long-term cost savings.
Structural Considerations and Safety
In home designing, structural considerations prioritize load-bearing walls, foundation stability, and seismic-resistant materials to ensure the integrity of the building. Safety protocols integrate fire-resistant construction, secure stairways, and compliant electrical systems to protect occupants and reduce hazards.
Innovative Interior Layout Ideas
Maximizing open-concept spaces with multi-functional furniture boosts both aesthetic appeal and practicality in modern homes. Incorporating modular room dividers allows for adaptable zones that enhance privacy without sacrificing natural light. Embracing biophilic design elements like indoor gardens and natural materials fosters wellness while reinforcing seamless indoor-outdoor connectivity.
Regulatory and Zoning Challenges
Navigating regulatory and zoning challenges is essential for your home designing project to ensure compliance with local building codes and land use restrictions. Zoning laws dictate property use, building height, setbacks, and density, which can significantly impact the design and feasibility of your home. Understanding these regulations early in the planning process helps prevent costly delays and ensures your design aligns with municipal ordinances and community standards.
Cost-Effective Strategies for Adaptive Reuse
Maximizing budget efficiency during home designing can be achieved by incorporating cost-effective strategies for adaptive reuse, such as repurposing existing materials like reclaimed wood, vintage fixtures, and structural elements. Your project benefits from reduced material costs and minimized waste, enhancing sustainability while preserving unique architectural character.
Inspiring Case Studies of Container Home Designs
Innovative container home designs showcase efficient use of limited space through modular construction and sustainable materials, often incorporating large glass panels to maximize natural light. Case studies reveal creative adaptations like rooftop gardens and expandable floor plans that enhance functionality while maintaining eco-friendly principles. These designs exemplify how repurposed shipping containers can deliver affordable, stylish, and resilient living solutions for modern urban environments.
 homedesy.com
homedesy.com