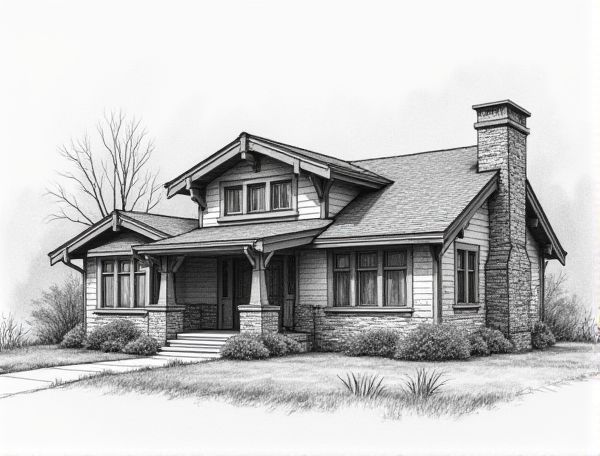
Photo illustration: Craftsman home design with aging-in-place modifications
Craftsman home design blends timeless architectural charm with practical aging-in-place modifications, creating a comfortable and accessible living space tailored to your evolving needs. Explore more about integrating these thoughtful design elements to enhance safety, comfort, and style in the full article.
Introduction to Craftsman Home Design
Craftsman home design emphasizes handcrafted woodwork, natural materials, and a warm, welcoming atmosphere characterized by low-pitched roofs, wide eaves, and exposed beams. Your home can benefit from built-in cabinetry, tapered columns, and mixed-material exteriors like stone and wood that create timeless curb appeal. This architectural style combines functionality with artistic details, enhancing both aesthetics and comfort in your living space.
Key Principles of Craftsman Architecture
Craftsman architecture emphasizes handcrafted woodwork, built-in furniture, and natural materials like stone and wood, creating a harmonious blend with the surrounding environment. Key principles include low-pitched gabled roofs, wide eaves with exposed rafters, tapered square columns, and an open floor plan promoting functionality and simplicity.
Understanding Aging-in-Place Needs
Aging-in-place home design prioritizes accessibility features such as wider doorways, zero-threshold showers, and lever-style handles to enhance safety and independence for seniors. Incorporating smart home technology for lighting, temperature control, and emergency response systems supports comfort and security while accommodating changing mobility needs.
Seamlessly Integrating Universal Design
Seamlessly integrating universal design in your home ensures accessibility, comfort, and aesthetic appeal for all ages and abilities. Incorporating features like zero-threshold entrances, adjustable countertops, and wide doorways enhances functionality without compromising style. This approach creates an inclusive environment that adapts to your evolving needs and promotes independence.
Accessible Entryways and Thresholds
Accessible entryways and thresholds enhance your home's functionality by providing smooth, barrier-free transitions that accommodate wheelchairs and mobility aids. Incorporating low-profile thresholds, wide doorways, and lever-style handles ensures safety and ease of access for all individuals.
Bathroom Modifications for Safety and Comfort
Bathroom modifications for safety and comfort include installing grab bars, non-slip flooring, and walk-in tubs to minimize fall risks and enhance accessibility. You can also improve lighting and add adjustable showerheads to create a safer, more comfortable environment tailored to your needs.
Kitchen Adaptations for Independence
Kitchen adaptations for independence enhance accessibility by incorporating features such as adjustable countertops, pull-out shelves, and touch-activated faucets. These modifications optimize workflow and safety, enabling individuals with mobility challenges to use the space confidently and efficiently. Your home design can prioritize ergonomic elements that promote autonomy and reduce the need for assistance during meal preparation.
Enhancing Mobility with Open Floor Plans
Open floor plans enhance mobility by reducing barriers and creating seamless transitions between living spaces, making it easier for You to move freely. This design maximizes accessibility and adaptability, especially for those using wheelchairs or walkers. Incorporating wide doorways and continuous flooring within open layouts significantly improves both comfort and functionality in Your home.
Incorporating Smart Home Technology
Integrating smart home technology enhances convenience and energy efficiency by automating lighting, climate control, and security systems through devices like smart thermostats, voice-activated assistants, and connected sensors. Advanced features such as remote monitoring, personalized settings, and real-time alerts improve safety and comfort in modern living spaces. Incorporating IoT-enabled appliances and centralized control hubs streamlines daily routines while increasing property value and sustainability.
Balancing Aesthetics and Functionality
Balancing aesthetics and functionality in home designing ensures your space is both visually appealing and practical for daily living. Incorporating ergonomic furniture alongside stylish decor enhances comfort without compromising design. Thoughtful layout planning maximizes natural light and flow, creating a harmonious environment tailored to your lifestyle.
 homedesy.com
homedesy.com