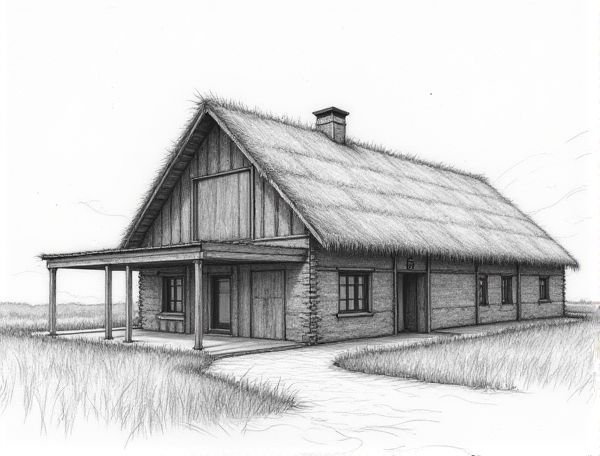
Photo illustration: Barnhouse home design with hay bale insulation
Barnhouse home design with hay bale insulation offers an eco-friendly, energy-efficient solution that enhances natural thermal regulation while providing rustic charm and durability. Discover how incorporating this sustainable technique can transform your living space by reading more in the article.
Introduction to Barnhouse Home Design
Barnhouse home design emphasizes rustic aesthetics combined with modern functionality, utilizing natural materials like wood and stone to create warm, inviting interiors. This architectural style integrates open floor plans and large windows to maximize natural light and connect indoor spaces with the surrounding environment. Sustainable building practices often underpin barnhouse designs, promoting energy efficiency and eco-friendly living.
Benefits of Hay Bale Insulation
Hay bale insulation offers exceptional thermal performance, significantly reducing your home's energy consumption and utility bills. Its natural, sustainable properties also improve indoor air quality by minimizing the presence of toxins and allergens.
Key Features of Barnhouse Architecture
Barnhouse architecture features open floor plans with high, vaulted ceilings and exposed timber frames, creating a spacious and rustic aesthetic. Large sliding barn doors, expansive windows for natural light, and durable materials like reclaimed wood and metal are commonly used to blend functionality with farmhouse charm.
Sustainable Materials for Barnhouse Homes
Sustainable materials such as reclaimed wood, bamboo, and recycled metal significantly reduce the environmental impact of barnhouse homes by minimizing waste and conserving natural resources. Your barnhouse can benefit from insulation made of sheep's wool or cellulose, enhancing energy efficiency and indoor air quality. Choosing eco-friendly finishes and locally sourced materials supports sustainability while maintaining the rustic charm of your design.
Step-by-Step Guide to Hay Bale Construction
Hay bale construction offers an eco-friendly and energy-efficient method for building sustainable homes. Begin by selecting high-quality, dense hay bales and stacking them in a staggered pattern to ensure structural stability. Next, apply a protective plaster layer, such as lime or clay, to enhance durability and weather resistance while maintaining breathability.
Energy Efficiency in Hay Bale Barnhouses
Hay bale barnhouses offer exceptional energy efficiency due to their superior insulation properties, reducing heating and cooling costs significantly. The thick bale walls provide thermal mass that stabilizes indoor temperatures, minimizing energy consumption throughout the year. Integrating passive solar design with hay bale construction enhances overall sustainability and energy performance in home design.
Modern Aesthetics of Barnhouse Interiors
Barnhouse interiors showcase modern aesthetics through clean lines, open spaces, and a harmonious blend of rustic charm with contemporary elements that enhance your home's functionality and visual appeal. Incorporating natural materials like reclaimed wood and large windows maximizes light and creates an inviting atmosphere tailored to your design preferences.
Maintenance Tips for Hay Bale Insulated Homes
Regularly check for moisture accumulation and ensure proper ventilation to prevent mold growth in your hay bale insulated home. Applying protective natural sealants to the exterior can extend the lifespan of the bales and maintain insulation efficiency.
Cost Analysis: Building with Hay Bales
Building with hay bales significantly reduces construction costs due to the low price of hay compared to traditional materials like brick or concrete. Your project benefits from decreased insulation expenses, as hay bales provide excellent thermal performance, lowering long-term energy bills. Incorporating hay bale construction enhances sustainability while maintaining affordability in your home design budget.
Case Studies: Successful Barnhouse Hay Bale Projects
Case studies of successful barnhouse hay bale projects highlight innovative use of sustainable materials that enhance insulation and structural integrity. These projects demonstrate how compressed hay bales provide cost-effective, eco-friendly building solutions while maintaining aesthetic appeal. Documented examples reveal improved energy efficiency and reduced carbon footprints in rural home designs incorporating hay bale construction.
 homedesy.com
homedesy.com