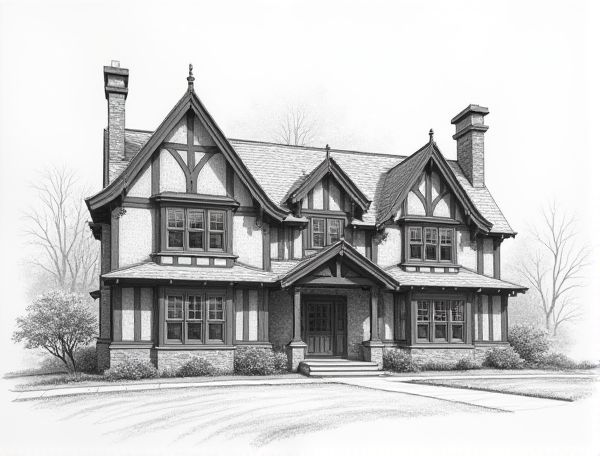
Photo illustration: Tudor Revival home design with original timber wattle and daub
Tudor Revival home design captures the historic charm of original timber wattle and daub construction, blending sturdy wooden frameworks with lightweight, insulating panels that create a distinctive textured facade. Discover how incorporating these authentic elements can elevate your home's character and warmth by reading more in the article.
Introduction to Tudor Revival Home Design
Tudor Revival home design features steeply pitched gable roofs, decorative half-timbering, and tall, narrow windows with small panes, reflecting medieval English architecture. This style incorporates brick or stone exteriors, prominent chimneys, and intricate woodwork to create a charming, historic aesthetic in residential architecture.
Historical Origins of Tudor Architecture
Tudor architecture, originating in England during the late 15th to early 17th centuries, showcases characteristic steeply pitched gable roofs, ornate half-timbering, and tall, narrow windows with leaded glass. Understanding these historical elements can help you incorporate authentic Tudor design features into your home's exterior and interior, blending period charm with modern comfort.
Defining Features of Tudor Revival Homes
Tudor Revival homes are characterized by steeply pitched gable roofs, decorative half-timbering, and tall, narrow windows often with leaded glass panes. Prominent stone or brick chimneys, arched doorways, and asymmetrical facades further emphasize the medieval English architectural influence distinctive to this style.
The Role of Timber Framing in Tudor Design
Timber framing plays a crucial role in Tudor design by providing structural integrity and aesthetic authenticity with exposed wooden beams arranged in decorative patterns. This technique not only highlights craftsmanship but also enhances the historical character and warmth of Tudor-style homes.
Understanding Wattle and Daub Construction
Wattle and daub construction is an ancient building technique that involves weaving wooden strips (wattle) to create a lattice framework, which is then coated with a mixture of soil, clay, straw, and animal dung (daub) to form durable walls. This method provides excellent thermal insulation and natural ventilation, making it energy-efficient and environmentally sustainable for home design. Understanding the materials' composition and application process is crucial for ensuring structural stability and longevity in wattle and daub homes.
Benefits of Original Timber Wattle and Daub
Original timber wattle and daub offers exceptional thermal insulation, maintaining consistent indoor temperatures and reducing energy consumption. Its natural materials promote breathability, preventing mold growth and enhancing indoor air quality. This traditional technique provides sustainable, eco-friendly construction with excellent durability and aesthetic authenticity.
Restoring and Preserving Authentic Materials
Restoring and preserving authentic materials in home design involves carefully maintaining original woodwork, plaster, and masonry to retain historical integrity and enhance aesthetic value. Utilizing conservation techniques and period-appropriate materials ensures longevity while respecting the building's architectural heritage.
Interior Design Elements in Tudor Revival Homes
Tudor Revival homes feature interior design elements such as exposed wooden beams, rich wood paneling, and leaded glass windows that create a warm, historical ambiance. Your space can be enhanced with heavy, ornate fireplaces and textured plaster walls to capture the classic medieval English charm characteristic of this architectural style.
Modern Interpretations of Tudor Wattle and Daub
Modern interpretations of Tudor wattle and daub emphasize sustainable materials such as reclaimed timber and eco-friendly clay mixtures to replicate historical aesthetics while enhancing durability. Innovative construction techniques integrate insulated panels within traditional wattle frameworks, improving energy efficiency without compromising authenticity. Designers increasingly blend contemporary minimalist elements with the characteristic lattice patterns, creating a harmonious fusion of old-world charm and modern functionality.
Tips for Maintaining Tudor Revival Properties
Preserving the authentic charm of Tudor Revival properties requires regular upkeep of exposed wooden beams and stucco to prevent deterioration and moisture damage. You should inspect roofing materials and leaded glass windows routinely to maintain the historical integrity and structural stability of your home.
 homedesy.com
homedesy.com