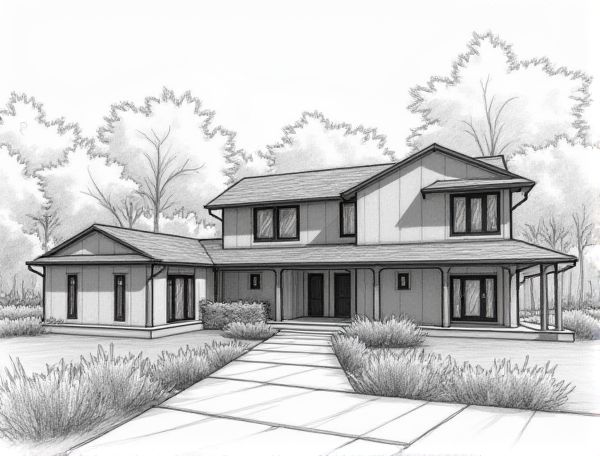
Photo illustration: New Urbanist home design with shared courtyard spaces
New Urbanist home design emphasizes walkable neighborhoods with shared courtyard spaces that foster community interaction while providing private outdoor areas for residents. Discover how incorporating these elements into your home design can enhance social connections and create vibrant, sustainable living environments by reading more in the article.
Introduction to New Urbanist Home Design
New Urbanist home design emphasizes walkable neighborhoods, mixed-use development, and sustainable living to foster vibrant, community-oriented environments. This approach integrates traditional architectural styles with modern amenities, promoting connectivity and reducing dependence on automobiles. Key features include compact layouts, pedestrian-friendly streets, and accessible public spaces that encourage social interaction and environmental stewardship.
Principles of Shared Courtyard Spaces
Shared courtyard spaces optimize natural light and ventilation, enhancing overall home comfort and energy efficiency. Incorporating clear sightlines and multifunctional areas fosters social interaction while maintaining privacy for each household. Your design should prioritize seamless indoor-outdoor flow to create a cohesive and inviting communal environment.
Historical Roots of Courtyard Living
Courtyard living traces its origins to ancient civilizations such as the Romans and Persians, who designed central open spaces to promote ventilation and social interaction. These courtyards served as multifunctional areas for family gatherings, gardening, and climate regulation within homes. Modern home design continues to incorporate courtyard concepts for natural light, privacy, and seamless indoor-outdoor living experiences.
Benefits of Shared Courtyards in Urban Settings
Shared courtyards enhance urban living by promoting community interaction and providing green spaces that improve air quality and reduce heat island effects. Your home benefits from increased natural light, noise reduction, and a private outdoor retreat that fosters relaxation and social connection.
Social Interaction and Community Building
Designing your home with open-plan living spaces and communal areas encourages social interaction by creating natural gathering points for family and friends. Incorporating features like shared patios, community gardens, or multipurpose rooms fosters a strong sense of community and belonging among neighbors. Thoughtful layout planning enhances communication and connection, making your home a hub for meaningful relationships.
Sustainable Landscaping for Courtyard Spaces
Sustainable landscaping for courtyard spaces emphasizes the use of native plants, drought-resistant species, and permeable materials to reduce water consumption and enhance biodiversity. Incorporating rainwater harvesting systems and organic soil amendments improves soil health while minimizing environmental impact. Strategic placement of shade trees and green walls helps regulate temperature, lowering energy costs and creating comfortable microclimates within courtyard areas.
Privacy Solutions in Shared Courtyards
Shared courtyards demand innovative privacy solutions such as strategic landscaping, privacy screens, and sound barriers to create a serene and secluded environment. Your design can incorporate tall hedges, lattice panels, or frosted glass partitions to block sightlines and reduce noise, enhancing comfort. These elements not only preserve personal space but also blend seamlessly with the courtyard's aesthetic, ensuring functional privacy without sacrificing style.
Architectural Styles Embracing Courtyard Concepts
Contemporary courtyard designs in home architecture blend indoor and outdoor living spaces, enhancing natural light and ventilation while fostering privacy. Traditional styles like Spanish Colonial and Mediterranean prominently feature central courtyards that create serene, open-air environments integrated with lush landscaping and water elements.
Challenges and Considerations in Urban Shared Spaces
Designing urban shared spaces demands addressing limited square footage while maximizing functionality and aesthetic appeal, balancing privacy with community interaction. Urban planners must consider noise control, safety measures, and sustainable materials to enhance residents' quality of life. Effective lighting and versatile furniture solutions are essential for adapting spaces to diverse social activities and varying population densities.
Future Trends in New Urbanist Courtyard Design
Future trends in New Urbanist courtyard design emphasize sustainable landscaping with native plants and efficient water management systems to enhance environmental resilience. Integration of smart technology enables adaptive lighting and climate control, creating multifunctional outdoor spaces that respond to user needs. Embracing mixed-use elements promotes community interaction and fosters vibrant, pedestrian-friendly environments within urban neighborhoods.
 homedesy.com
homedesy.com