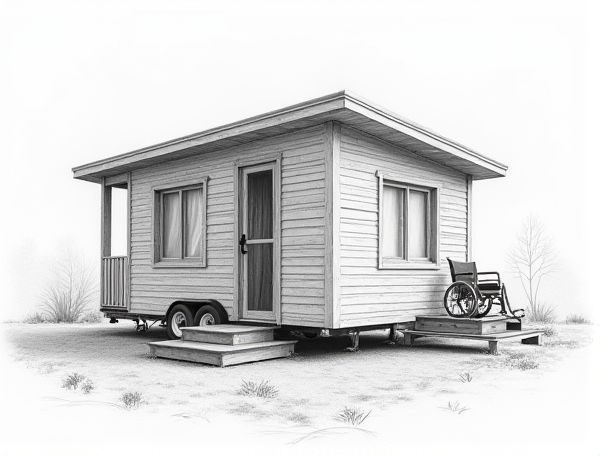
Photo illustration: Tiny home design with universal wheelchair accessibility
Designing a tiny home with universal wheelchair accessibility maximizes space efficiency while ensuring comfort and independence for all users. Explore the article to discover innovative design strategies that harmonize compact living with inclusive accessibility.
Introduction to Tiny Home Design and Accessibility
Tiny home design prioritizes maximizing space while ensuring accessibility for all users, incorporating features such as wide doorways, low thresholds, and adaptable furniture. Your living area can be tailored with multi-functional elements that enhance mobility and comfort, meeting both aesthetic and practical needs. Emphasizing universal design principles creates environments where compact living does not compromise accessibility or style.
Importance of Universal Design in Tiny Homes
Universal design in tiny homes maximizes space efficiency and accessibility, ensuring your living environment accommodates all ages and abilities without sacrificing style or functionality. Prioritizing adaptable features like wider doorways, step-free entrances, and multi-functional furniture enhances comfort and inclusivity in compact living spaces.
Key Features of Wheelchair-Accessible Tiny Homes
Wheelchair-accessible tiny homes prioritize wide doorways and hallways, typically measuring at least 32 inches to accommodate mobility aids comfortably. Barrier-free bathroom designs feature roll-in showers with grab bars and adjustable-height sinks for ease of use. Open floor plans maximize maneuvering space, complemented by lower countertops and accessible storage solutions tailored to enhance independence.
Space-Efficient Layouts for Mobility Devices
Space-efficient layouts for mobility devices prioritize wide doorways, smooth flooring, and minimal furniture to ensure unobstructed movement and safety. Incorporating adjustable counters and accessible storage within reach enhances usability without sacrificing style or functionality. Your home design should integrate these elements seamlessly to create an inclusive and comfortable living environment.
Accessible Entryways and Ramps in Tiny Homes
Accessible entryways and ramps in tiny homes maximize mobility and safety for residents with limited mobility or disabilities. Incorporating ADA-compliant ramps with non-slip surfaces and proper handrails ensures ease of access without compromising limited space. Thoughtful design integrates these features seamlessly into tiny home layouts, enhancing functionality and inclusivity.
Adaptable Kitchens and Bathrooms for Wheelchair Users
Designing adaptable kitchens and bathrooms for wheelchair users enhances accessibility by incorporating adjustable countertops, roll-under sinks, and easily reachable storage solutions. Your space benefits from wider doorways, non-slip flooring, and lever-style faucets that accommodate mobility needs, ensuring comfort and independence. Thoughtful planning integrates practical, ergonomic features that optimize functionality without sacrificing style.
Smart Storage Solutions for Limited Mobility
Smart storage solutions for limited mobility enhance home accessibility by incorporating pull-out shelves, adjustable-height cabinets, and easy-to-grip handles, ensuring You can reach and organize belongings effortlessly. These designs maximize space efficiency while promoting independence and safety for individuals with mobility challenges.
Flooring and Circulation Considerations for Accessibility
Flooring materials in accessible home design must offer slip resistance and smooth transitions between rooms to accommodate wheelchairs and mobility aids effectively. Circulation paths should maintain a minimum width of 36 inches to ensure ease of movement and avoid obstructions, promoting safety and convenience. Incorporating non-slip surfaces such as vinyl or rubber flooring and avoiding thick carpets enhances overall accessibility and user comfort.
Technology Integration for Enhanced Independence
Smart home technology enables you to customize lighting, security, and climate control, fostering greater independence and convenience. Voice-activated assistants and automated systems streamline daily tasks, enhancing your overall living experience with seamless technology integration.
Case Studies: Successful Universal Tiny Home Projects
Case studies of successful universal tiny home projects highlight innovative space-saving designs that prioritize accessibility and sustainability. These projects often incorporate multifunctional furniture, energy-efficient materials, and smart storage solutions to maximize utility in limited square footage. Real-world examples demonstrate how inclusive design principles create comfortable, adaptable living environments for diverse occupants.
 homedesy.com
homedesy.com