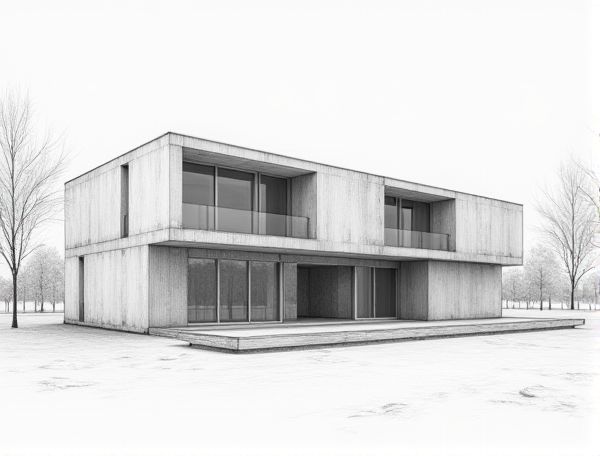
Photo illustration: Parametric home design with 3D-printed facades
Parametric home design leverages advanced algorithms to create customized, efficient structures while 3D-printed facades provide unparalleled aesthetic flexibility and precision. Explore how these innovative techniques can transform Your living space by reading more in the article.
Introduction to Parametric Home Design
Parametric home design utilizes algorithmic thinking to automatically generate architectural forms and spatial layouts based on predefined parameters, optimizing efficiency and customization. This approach leverages computational tools like Grasshopper and Rhino to create dynamic models that adapt in real-time to changes in variables such as material properties, structural constraints, and environmental factors.
Evolution of 3D-Printed Facades in Architecture
3D-printed facades have revolutionized home designing by enabling intricate, customizable exterior patterns that blend aesthetic innovation with structural efficiency. Your architectural projects benefit from this evolution through faster construction times and reduced material waste, setting new standards in sustainable home exteriors.
Benefits of Parametric Design for Residential Spaces
Parametric design enhances residential spaces by allowing customizable, data-driven adjustments that optimize natural light, ventilation, and spatial efficiency. Your home benefits from improved energy efficiency and personalized aesthetics through adaptive architectural elements tailored to your lifestyle. This innovative approach streamlines the design process, reducing construction costs and timelines while maximizing functionality and comfort.
Key Software Tools for Parametric Modeling
Grasshopper for Rhino enables designers to create complex parametric models with an intuitive visual scripting interface, enhancing flexibility and precision in architectural workflows. Autodesk Dynamo integrates seamlessly with Revit, allowing for automated design processes and data-driven modeling to optimize building performance and customization.
Materials Used in 3D-Printed Facade Construction
3D-printed facade construction utilizes advanced materials such as high-performance concrete, polymer composites, and eco-friendly bio-based resins that enhance durability, thermal insulation, and aesthetic flexibility. Your choice of these innovative materials can significantly improve the structural integrity and sustainability of your home's exterior design.
Design Flexibility and Customization Options
Design flexibility and customization options empower homeowners to tailor spaces to their unique needs and preferences, enhancing functionality and aesthetic appeal. Modular furniture, adjustable lighting, and customizable storage solutions allow seamless adaptation to changing lifestyles. Advanced design software enables precise 3D visualization, ensuring every detail aligns with personal style and spatial requirements.
Energy Efficiency in 3D-Printed Facade Homes
3D-printed facade homes significantly enhance energy efficiency through precise insulation layering and reduced thermal bridging, achieving lower heating and cooling costs. Innovative materials and customizable designs optimize natural light and ventilation, further reducing energy consumption and carbon footprint.
Challenges in Parametric and 3D Printing Integration
Integrating parametric design with 3D printing in home designing poses challenges such as ensuring model precision and structural integrity during fabrication. Complex geometries generated by parametric algorithms can exceed current 3D printer capabilities, leading to limitations in resolution and material compatibility. Addressing these issues requires optimizing design parameters and selecting appropriate printing technologies to balance aesthetics, functionality, and durability.
Case Studies: Innovative Parametric Home Projects
Parametric home projects leverage advanced algorithms and dynamic modeling to create highly adaptable and efficient living spaces tailored to specific environmental conditions and user preferences. Case studies such as the Al Bahr Towers in Abu Dhabi demonstrate how parametric design integrates responsive facades that adapt to sunlight, reducing energy consumption significantly. These innovative projects exemplify the fusion of sustainability, aesthetics, and technology in modern architectural design.
Future Trends of 3D-Printed Facades in Home Design
3D-printed facades in home design are revolutionizing architectural creativity by enabling intricate patterns and sustainable materials that reduce construction waste. This technology allows for highly customizable exterior elements tailored to your aesthetic preferences and environmental needs. As advancements continue, these facades will increasingly incorporate smart sensors and adaptive features, enhancing both functionality and energy efficiency.
 homedesy.com
homedesy.com