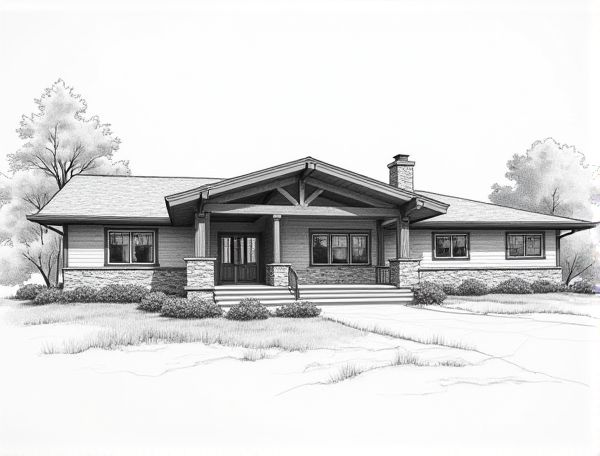
Photo illustration: Prairie-style home design with cantilevered roof eaves
Prairie-style home design emphasizes horizontal lines and integration with the landscape, featuring cantilevered roof eaves that extend beyond the walls to provide shade and emphasize the structure's connection to nature. Enhance Your living space by incorporating these signature overhangs that offer both aesthetic appeal and functional protection; explore more on how to achieve this elegant design in the full article.
Introduction to Prairie-Style Home Design
Prairie-style home design emphasizes horizontal lines, flat or hipped roofs with broad overhanging eaves, and integration with the natural landscape, pioneered by architect Frank Lloyd Wright. Characterized by open floor plans, natural materials, and earth-toned color palettes, this architectural style promotes harmony between indoor and outdoor spaces.
Defining Features of Prairie Architecture
Prairie architecture is characterized by its strong horizontal lines, low-pitched roofs, and wide overhanging eaves that emphasize harmony with the natural landscape. Expansive open floor plans, grouped windows, and integration of natural materials like wood and stone are defining features that create a seamless indoor-outdoor connection.
The Origins of Cantilevered Roof Eaves
Cantilevered roof eaves trace their origins to ancient architectural practices in Asia, particularly in Japanese and Chinese design, where extended eaves provided protection from rain while enhancing aesthetic appeal. These structures rely on the principle of a beam anchored at one end, allowing the roof to project outward without additional support columns, promoting open interior spaces. Modern home design adapts this concept using advanced materials like reinforced concrete and steel, combining functionality with sleek, minimalist aesthetics.
Architectural Significance of Cantilevered Eaves
Cantilevered eaves provide architectural significance by enhancing both the aesthetic appeal and functional performance of a home's exterior. These overhanging roof elements improve shading, protect walls from weather damage, and contribute to energy efficiency by reducing solar heat gain. Incorporating cantilevered eaves in home design offers a modern, sleek look while safeguarding structural integrity and extending the building's lifespan.
Benefits of Prairie-Style Cantilevered Roofs
Prairie-style cantilevered roofs enhance your home's architectural appeal by providing extended overhangs that offer superior protection against sun and rain, improving energy efficiency and comfort. These roofs create seamless indoor-outdoor transitions, expanding living space and promoting natural ventilation. Their distinctive horizontal lines complement modern designs while adding structural innovation and increased durability.
Integrating Horizontal Lines and Natural Materials
Integrating horizontal lines and natural materials in home design enhances visual continuity and promotes a calming, organic atmosphere by emphasizing earth tones, wood textures, and stone surfaces. This combination not only creates a spacious feel but also fosters a seamless connection between indoor and outdoor environments, elevating aesthetic appeal and comfort.
Creating Indoor-Outdoor Harmony
Seamless integration of living spaces with nature enhances indoor-outdoor harmony through floor-to-ceiling glass walls and sliding doors that open to landscaped patios enriched with native plants and ambient lighting. Incorporating natural materials such as wood, stone, and bamboo indoors complements outdoor textures, fostering a cohesive aesthetic that blurs boundaries between interior comfort and exterior beauty.
Notable Prairie-Style Homes and Architects
Frank Lloyd Wright revolutionized home designing with his iconic Prairie-style homes, characterized by low-pitched roofs, extended eaves, and open floor plans that harmonize with the natural landscape. You can draw inspiration from homes like the Robie House in Chicago and the Darwin D. Martin House in Buffalo, which showcase horizontal lines and earthy materials emblematic of this architectural style. Renowned architects such as William Gray Purcell and George Grant Elmslie also contributed significantly to the Prairie School movement, emphasizing craftsmanship and organic integration in their residential designs.
Modern Interpretations of Cantilevered Prairie Designs
Modern interpretations of cantilevered Prairie designs emphasize clean horizontal lines, open floor plans, and integration with natural landscapes, reflecting Frank Lloyd Wright's original vision. Innovative materials such as steel and glass enhance structural cantilevers, allowing extended overhangs that create seamless indoor-outdoor connections and maximize natural light.
Tips for Building or Renovating with Prairie Principles
Incorporating Prairie principles into home design emphasizes horizontal lines, open floor plans, and natural materials that blend seamlessly with the environment. Using earth-toned colors, extensive woodwork, and large windows maximizes natural light and creates a strong connection between indoor and outdoor spaces. Prioritizing functionality and simplicity enhances both aesthetics and comfort while maintaining the timeless elegance characteristic of Prairie-style architecture.
 homedesy.com
homedesy.com