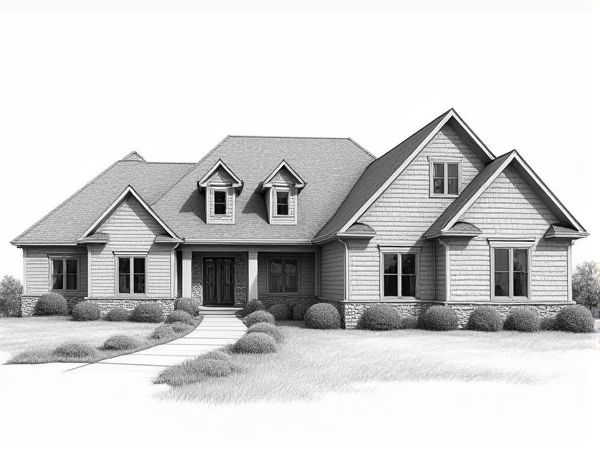
Photo illustration: Shingle style home design with gambrel rooflines
Shingle style home design with gambrel rooflines combines rustic charm and distinctive architecture, offering both expansive attic space and a graceful silhouette that enhances curb appeal. Discover how incorporating these classic elements can transform Your home into a timeless masterpiece by reading more in the article.
Introduction to Shingle Style Home Design
Shingle Style home design features continuous wood shingle siding that creates a seamless, textured exterior emphasizing asymmetry and complex rooflines. Popularized in the late 19th century, this architectural style blends rustic charm with elegance, often incorporating expansive porches, irregular shapes, and integration with natural surroundings.
Defining Characteristics of Gambrel Rooflines
Gambrel rooflines feature a symmetrical two-sided design with dual slopes on each side, where the lower slope is steeper than the upper. This architectural style maximizes attic space and enhances interior headroom, making it ideal for barns and colonial homes. Materials commonly used for gambrel roofs include asphalt shingles, wood shakes, and metal panels, chosen for durability and weather resistance.
Historical Origins of Shingle Style Architecture
Shingle Style architecture, emerging in the late 19th century, originated primarily in the northeastern United States, blending elements of Queen Anne and Colonial American design with an emphasis on complex shapes and the use of wooden shingles as exterior cladding. This architectural style reflects the American Arts and Crafts movement's ideals, prioritizing natural materials, asymmetry, and harmony with the surrounding landscape.
Key Exterior Features of Shingle Style Homes
Shingle style homes showcase key exterior features such as continuous wood shingle siding that creates a seamless, textured surface and asymmetrical rooflines with multiple gables and dormers enhancing curb appeal. Your home's characteristic expansive porches and irregular, picturesque shapes emphasize a natural, handcrafted aesthetic that blends harmoniously with coastal and wooded landscapes.
Benefits of Incorporating Gambrel Roofs
Gambrel roofs maximize attic space, providing versatile storage or living areas that enhance your home's functionality. Their steep slopes efficiently shed water and snow, reducing weather-related damage and maintenance costs. Incorporating a gambrel roof boosts aesthetic appeal with a classic, barn-inspired design that adds unique character to your property.
Popular Materials Used in Shingle Style Homes
Shingle style homes commonly feature cedar shingles, prized for their natural weather resistance and aging beauty. Wood clapboards and stone are also popular, adding texture and durability to the exterior facade. These materials combine to create the iconic rustic yet elegant appearance characteristic of shingle style architecture.
Interior Design Elements Associated with Shingle Style
Shingle Style interiors emphasize natural materials, with rich wooden paneling and built-in cabinetry creating warmth and texture throughout Your living spaces. The use of large, open floor plans combined with prominent fireplaces enhances both comfort and architectural interest. Soft, neutral color palettes and minimal ornamentation highlight the handcrafted details and organic shapes characteristic of this distinctive design style.
Modern Interpretations of Gambrel Rooflines
Gambrel rooflines in modern home design blend traditional barn-inspired architecture with contemporary materials and clean lines to create a striking silhouette. Your home can achieve a unique blend of rustic charm and modern sophistication by incorporating expansive windows and minimalist detailing within these classic roof structures.
Common Challenges in Shingle Style Construction
Shingle style construction often faces challenges such as moisture infiltration due to complex rooflines and extensive use of wood shingles, which require diligent waterproofing and ventilation. Maintaining the natural weathered appearance of cedar shingles demands regular upkeep to prevent rot, mold, and insect damage. Achieving seamless integration of asymmetrical design elements necessitates skilled craftsmanship to ensure structural stability and aesthetic harmony.
Tips for Designing Your Own Shingle Style Home
Incorporate asymmetrical facades, steeply pitched roofs, and extensive use of natural wood shingles to capture the essence of classic Shingle Style architecture. Emphasize large porches and irregular window placements to enhance the home's cozy yet grand aesthetic while blending seamlessly with natural surroundings.
 homedesy.com
homedesy.com