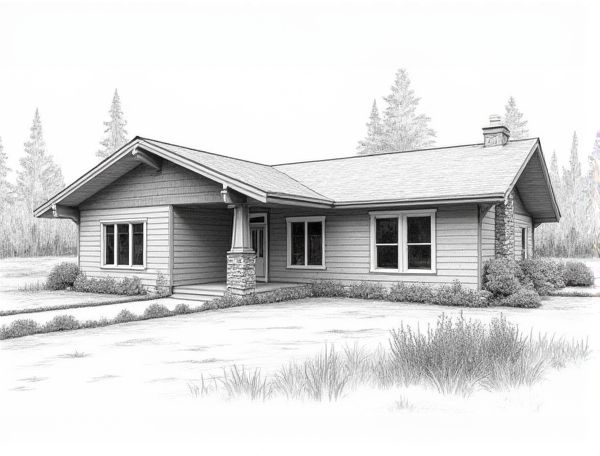
Photo illustration: Prairie-style home design with overhanging eaves
Prairie-style home design features wide, overhanging eaves that emphasize horizontal lines and provide shade, enhancing both aesthetic appeal and energy efficiency. Explore the article to discover how these architectural elements can transform your living space.
Introduction to Prairie-Style Home Design
Prairie-style home design emphasizes horizontal lines, flat or hipped roofs with broad eaves, and integration with the natural landscape, reflecting principles popularized by architect Frank Lloyd Wright. This architectural style features open floor plans, extensive use of natural materials like wood and stone, and windows arranged in horizontal bands to enhance connection with the surrounding environment.
Historical Origins and Influences
Historical origins of home design trace back to ancient civilizations such as Mesopotamia and Egypt, where architecture emphasized both function and symbolism. Influences from Greek and Roman styles introduced elements like columns and symmetry, shaping classical aesthetics still seen today. Your understanding of these foundational designs can inspire innovative yet timeless home interiors.
Key Architectural Features of Prairie Homes
Prairie homes are characterized by low-pitched roofs with wide overhanging eaves that emphasize horizontal lines, blending the structure seamlessly with the surrounding landscape. Expansive windows and open floor plans create a strong connection between indoor and outdoor spaces, allowing natural light to flood the interior. Iconic horizontal bands of wood or stone, along with integrated built-in furniture, enhance both the aesthetic appeal and functional use of space in Prairie-style architecture.
The Significance of Overhanging Eaves
Overhanging eaves play a crucial role in home design by providing effective protection against rainwater, reducing potential damage to exterior walls and foundations. They enhance energy efficiency by shading windows and walls, minimizing heat gain during hot months and lowering cooling costs. Properly designed eaves also contribute to the architectural character and curb appeal of a residence, blending functionality with aesthetic appeal.
Materials Commonly Used in Prairie-Style Homes
Prairie-style homes commonly feature natural materials such as wood, brick, and stucco, which emphasize a harmonious connection with the surrounding environment. Your design can incorporate wide wooden beams, earth-toned bricks, and smooth stucco walls to achieve the style's signature horizontal lines and organic feel. These materials not only enhance durability but also contribute to the warm, inviting aesthetic typical of prairie-style architecture.
Open Floor Plans and Flowing Spaces
Open floor plans enhance natural light and create seamless transitions between kitchen, living, and dining areas, maximizing spatial efficiency. Your home benefits from flowing spaces that promote interaction and flexibility, ideal for modern lifestyles and entertaining guests.
Integrating Prairie Aesthetics with Modern Living
Prairie aesthetics emphasize horizontal lines, natural materials, and earth-toned palettes, seamlessly blending with modern living through open floor plans, energy-efficient features, and smart home technology. This integration creates functional, warm, and visually striking spaces that honor Frank Lloyd Wright's principles while accommodating contemporary lifestyles.
Landscaping and Connection to Nature
Incorporating native plants and natural materials into your landscaping enhances biodiversity and creates a seamless connection between your home and the surrounding environment. Thoughtful design elements like water features, textured stone pathways, and shaded seating areas invite you to experience tranquility and foster a deeper relationship with nature.
Tips for Designing Prairie-Style Homes Today
Emphasize horizontal lines and low-pitched roofs to capture the essence of Prairie-style homes, enhancing natural integration with the landscape. Utilize open floor plans and built-in furnishings to promote spaciousness and functionality, reflecting the style's emphasis on organic flow. Incorporate earth-toned materials like wood and stone, paired with expansive windows to maximize natural light and create a harmonious connection with the outdoors.
Notable Examples of Prairie-Style Architecture
Frank Lloyd Wright's Robie House in Chicago exemplifies Prairie-style architecture with its horizontal lines, flat roofs, and integration with the landscape. Your home design can draw inspiration from the Martin House Complex in Buffalo, known for its open floor plans and organic flow that emphasize harmony with nature.
 homedesy.com
homedesy.com