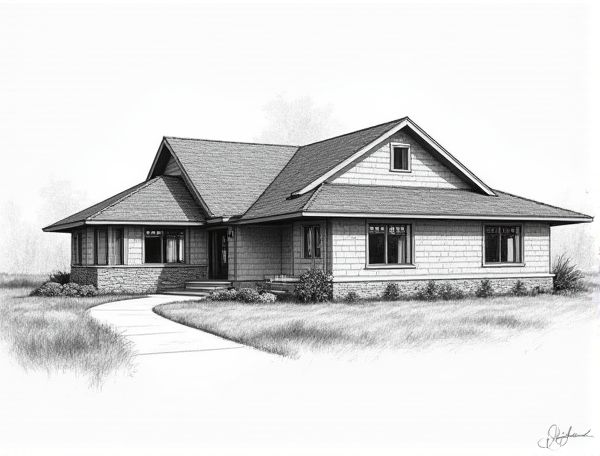
Photo illustration: Shingle-style home design with zero-threshold entries
Shingle-style home design emphasizes natural materials and seamless indoor-outdoor flow, enhanced by zero-threshold entries that provide easy accessibility and a modern aesthetic. Discover how incorporating these features can elevate Your home's comfort and style by reading more in the article.
Introduction to Shingle-Style Home Design
Shingle-style home design features continuous wood shingle siding that wraps the structure, creating a unified and organic appearance with minimal ornamentation. Your home benefits from this architectural style's emphasis on asymmetrical shapes, complex rooflines, and integration with natural surroundings, enhancing both curb appeal and durability.
Key Features of Shingle-Style Architecture
Shingle-style architecture is characterized by its continuous wood shingle exterior that wraps the structure, providing a seamless and natural appearance. You will notice asymmetrical facades, complex rooflines with multiple gables, and expansive porches that enhance outdoor living spaces. Large, irregular windows and minimal ornamentation emphasize the organic integration of the home with its surroundings.
Understanding Zero-Threshold Entries
Zero-threshold entries eliminate traditional door sills by creating a seamless transition between indoor and outdoor spaces, enhancing accessibility and aesthetic appeal. This design feature reduces tripping hazards and accommodates wheelchairs, making it ideal for modern, inclusive home designs.
Benefits of Barrier-Free Home Design
Barrier-free home design enhances accessibility and safety for individuals of all ages and abilities by eliminating physical obstacles such as stairs and narrow doorways. This approach promotes independence, reduces the risk of falls, and accommodates future mobility needs, making homes adaptable and inclusive.
Blending Historic Charm with Modern Accessibility
Blending historic charm with modern accessibility creates a unique home design that preserves architectural character while incorporating features like ramps, wider doorways, and smart home technology for enhanced convenience. Your living space benefits from seamless integration of vintage aesthetics and contemporary functionality, ensuring comfort without sacrificing style.
Materials and Exterior Finishes for Shingle Homes
Cedar shingles are the most popular material for shingle homes due to their durability, natural resistance to rot, and aesthetic appeal, offering a classic, rustic texture that enhances curb appeal. Fiber cement shingles provide a low-maintenance alternative, replicating wood's look while resisting fire, insects, and moisture damage. Exterior finishes such as natural stains and breathable primers preserve the wood's integrity, protect against UV exposure, and maintain the home's structural health over time.
Floor Plan Considerations for Zero-Threshold Access
Zero-threshold access enhances your home's accessibility by eliminating steps and creating smooth transitions between rooms, which is essential for wheelchair users and those with mobility challenges. Incorporate level flooring, flush doorways, and wide entry points in your floor plan to optimize movement and safety throughout your living spaces.
Integrating Universal Design Elements
Integrating universal design elements in home designing ensures accessibility and functionality for individuals of all ages and abilities by incorporating features like zero-step entrances, wide doorways, and lever handles. Thoughtful placement of light switches, outlets, and adjustable countertops enhances usability and comfort throughout the living space. Emphasizing open floor plans with ample maneuvering space promotes independence and safety for residents and guests alike.
Landscaping and Outdoor Transitions
Landscaping enhances your home's curb appeal by integrating natural elements with functional outdoor transitions like patios, walkways, and steps that connect indoor and outdoor spaces seamlessly. Thoughtful design of these areas maximizes usability, creates inviting environments, and boosts property value through aesthetic and practical improvements.
Creating Seamless Indoor-Outdoor Connections
Maximizing natural light and installing floor-to-ceiling glass doors enhances the flow between your indoor living spaces and outdoor areas, creating a harmonious and expansive environment. Incorporating consistent flooring materials and complementary decor ensures a seamless transition that visually expands your home's footprint.
 homedesy.com
homedesy.com