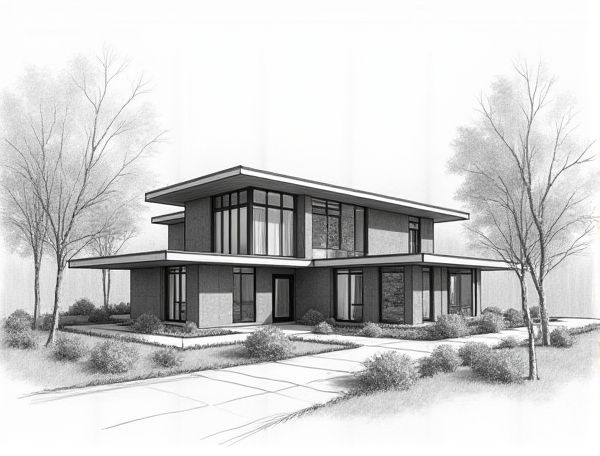
Photo illustration: New Urbanism home design with passive solar orientation
New Urbanism home design emphasizes walkable neighborhoods and sustainable living, incorporating passive solar orientation to maximize natural light and reduce energy consumption. Discover how this approach can enhance Your home's efficiency and comfort by reading more in the article.
Introduction to New Urbanism and Passive Solar Design
New Urbanism promotes walkable, mixed-use communities with diverse housing options and sustainable infrastructure to enhance quality of life and reduce environmental impact. Passive solar design harnesses natural sunlight through strategic building orientation, window placement, and thermal mass materials to improve energy efficiency and indoor comfort in residential spaces.
Core Principles of New Urbanism in Home Design
New Urbanism in home design emphasizes walkability, mixed-use development, and diverse housing options promoting community interaction and sustainable living. Your home should integrate pedestrian-friendly streetscapes, accessible public transit, and public spaces that foster social connections. Prioritizing traditional neighborhood structures with green spaces and varied architectural styles enhances both aesthetics and environmental responsibility.
Fundamentals of Passive Solar Orientation
Passive solar orientation maximizes natural sunlight for heating and daylighting by aligning windows and living spaces towards the sun's path, especially the south in the northern hemisphere. Your home design should incorporate thermal mass materials and shading devices to regulate temperature and enhance energy efficiency year-round.
Site Planning for Optimal Solar Gain
Site planning for optimal solar gain maximizes natural light and energy efficiency by strategically positioning your home to capture sunlight throughout the day. Incorporating elements such as south-facing windows, shading devices, and vegetation placement ensures thermal comfort while reducing reliance on artificial heating and cooling systems.
Building Layouts that Maximize Natural Light
Building layouts that maximize natural light create brighter, more inviting living spaces while reducing energy costs. Strategic window placement, open floor plans, and the use of skylights enhance daylight penetration, improving mood and productivity in your home. Optimizing the orientation of rooms toward the sun's path ensures consistent sunlight throughout the day, enhancing both aesthetics and sustainability.
Window Placement and Shading Strategies
Strategic window placement maximizes natural light while minimizing heat gain, enhancing energy efficiency and comfort in your home. Proper shading solutions, such as overhangs or adjustable blinds, reduce glare and prevent overheating, particularly on south- and west-facing windows. Integrating these elements ensures optimal daylighting and temperature control tailored to your specific climate and lifestyle.
Sustainable Materials for Energy-Efficient Homes
Incorporating sustainable materials such as recycled steel, bamboo, and reclaimed wood minimizes environmental impact while enhancing energy efficiency in home design. These eco-friendly resources provide superior insulation, reduce greenhouse gas emissions, and support long-term savings on energy costs.
Integrating Green Spaces in Urban Neighborhoods
Incorporating green spaces in urban neighborhoods enhances air quality, promotes biodiversity, and improves residents' mental well-being. Your home design can seamlessly blend indoor and outdoor environments to create a sustainable and refreshing urban oasis.
Case Studies: Successful Passive Solar New Urbanist Homes
Case studies of successful passive solar New Urbanist homes demonstrate how strategic orientation and advanced glazing techniques significantly reduce energy consumption while maximizing natural light. These homes integrate thermal mass materials and photovoltaic systems to optimize energy efficiency and comfort throughout all seasons. Your understanding of these proven design principles can inspire sustainable and cost-effective solutions in your own home projects.
Future Trends in Urban Home Design and Solar Orientation
Future trends in urban home design prioritize maximizing natural light and energy efficiency through strategic solar orientation, incorporating large south-facing windows and adjustable shading systems to optimize heat gain and reduce reliance on artificial lighting. Architects increasingly integrate passive solar design principles with smart home technologies to enhance sustainability and occupant comfort in dense urban environments.
 homedesy.com
homedesy.com