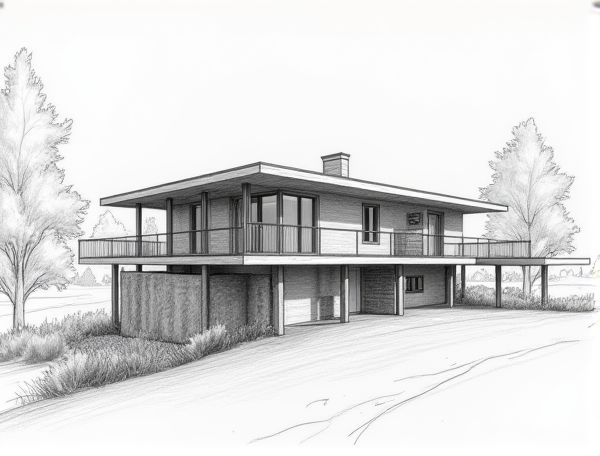
Photo illustration: Passive solar home design with trombe wall systems
Passive solar home design with Trombe wall systems enhances energy efficiency by absorbing sunlight through a south-facing, heat-absorbing wall that releases warmth slowly into your living space, reducing heating costs naturally. Discover how integrating a Trombe wall can transform your home's comfort and sustainability by reading more in the article.
Introduction to Passive Solar Home Design
Passive solar home design maximizes natural sunlight and heat to reduce energy consumption by strategically positioning windows, walls, and floors to collect, store, and distribute solar energy. Incorporating materials with high thermal mass and optimizing building orientation enhances indoor comfort while minimizing reliance on artificial heating and cooling systems.
Understanding Trombe Wall Systems
Trombe wall systems utilize thick, sun-facing walls made of materials with high thermal mass, such as concrete or stone, to absorb solar heat during the day and slowly release it into the home at night, enhancing passive solar heating efficiency. This system typically includes a glass pane positioned a few inches in front of the wall to create an insulating air space that maximizes heat retention while minimizing heat loss.
How Trombe Walls Work in Passive Solar Design
Trombe walls store solar energy by absorbing sunlight through a dark, heat-absorbing surface behind glass, then slowly releasing warmth into your home as the wall's thermal mass radiates heat. This passive solar design enhances energy efficiency by stabilizing indoor temperatures and reducing heating costs during cooler months.
Key Components of a Trombe Wall System
Trombe wall systems consist of a thick, south-facing masonry wall painted dark to absorb solar heat, a glazed layer on the exterior to trap warmth, and an air space between the wall and glazing for insulation. Thermal mass stores heat during the day and gradually releases it into Your living space at night, enhancing energy efficiency. Proper ventilation openings allow controlled airflow, maintaining indoor comfort and optimizing passive solar heating.
Optimal Orientation and Sizing of Trombe Walls
Optimal orientation and sizing of Trombe walls enhance passive solar heating by maximizing solar gain during winter while minimizing heat loss in summer. South-facing placement in the northern hemisphere ensures the wall absorbs maximum sunlight, while wall thickness and glazing selection directly affect thermal mass and heat retention. Your home's energy efficiency improves substantially by precisely calculating Trombe wall dimensions based on local climate data and solar angles.
Thermal Mass Materials and Their Benefits
Thermal mass materials like concrete, brick, and stone absorb, store, and release heat slowly, stabilizing indoor temperatures and reducing energy consumption for heating and cooling. Incorporating these materials in home design enhances energy efficiency, improves indoor comfort, and lowers utility costs by minimizing temperature fluctuations.
Climate Considerations for Trombe Wall Efficiency
Optimizing Trombe wall efficiency requires careful climate considerations, including the orientation toward the sun and local temperature variations, ensuring maximum heat absorption during colder months and reduced overheating in summer. You can enhance your home's energy performance by selecting materials with appropriate thermal mass and integrating shading devices to manage solar gain effectively.
Design Tips for Maximizing Solar Heat Gain
Maximizing solar heat gain in home design involves strategic window placement on south-facing walls to capture abundant sunlight during winter months. Incorporating thermal mass materials such as concrete or brick floors absorbs and stores solar energy, gradually releasing heat to maintain indoor warmth. Using properly sized overhangs and deciduous trees helps control heat gain by blocking excessive summer sun while allowing winter sunshine to penetrate.
Common Challenges and Solutions in Trombe Wall Integration
Trombe wall integration in home design often faces challenges such as thermal lag, condensation issues, and compatibility with existing HVAC systems. Solutions include optimizing wall thickness and glazing materials for efficient heat storage, incorporating proper ventilation to prevent moisture buildup, and integrating smart controls to balance passive solar gain with mechanical heating and cooling systems.
Real-World Examples of Homes with Trombe Wall Systems
Homes incorporating Trombe wall systems demonstrate significant energy savings by utilizing south-facing masonry walls that absorb solar heat during the day and release it at night, reducing heating costs in colder climates. Notable examples include the La Casa Solar in Spain, which achieves passive solar heating through its integrated Trombe walls, and the Solar Collector House in Arizona, showcasing effective thermal mass and heat regulation for year-round comfort.
 homedesy.com
homedesy.com